Five Essentials for Your Home Office
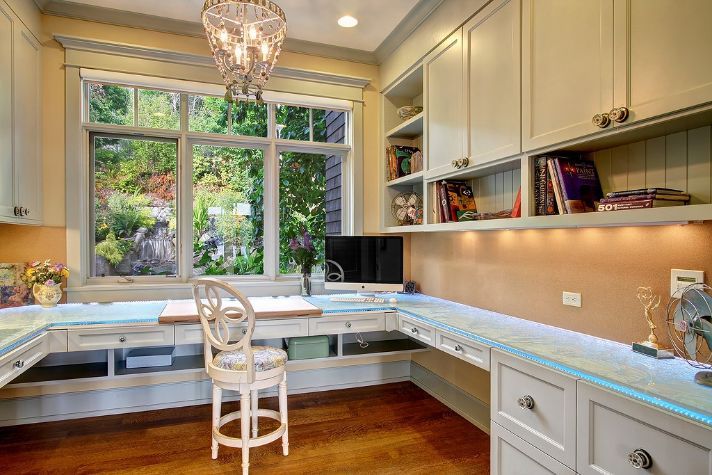
 Most people dream of working from home, but ask anyone who does it on a regular basis, and they’ll tell you how hard it can be to stay productive when you work where you live. The most disciplined telecommuters will tell you that you need a structured routine and organization to rise and grind and get into work mode.
Most people dream of working from home, but ask anyone who does it on a regular basis, and they’ll tell you how hard it can be to stay productive when you work where you live. The most disciplined telecommuters will tell you that you need a structured routine and organization to rise and grind and get into work mode.
Having a designated work space is quite possibly the most important piece to the WFH pie. Even if you live in a small space, you need to find a balance between home and office. People who work from home often have a difficult time separating work hours from their non-work hours because it’s so easy to keep at it late into the night. But maintaining a balance and shutting down the computer is important for overall wellbeing. What are some other must-haves for a successful home office? Here are the top five:
- Natural Light – Study upon study tells us that natural light is needed to boost productivity and mood. Make sure to set your desk up as close to a window as you can. If being near a window isn’t an option, a natural light lamp is the next best thing. It helps balance your body clock and leaves you feelings rested and refreshed.
- To-Do List or Planner – Start each day off by making a to-do list outlining what you need to get done before the end of the work day. Make sure to set a realistic time frame in which all of that should be completed, so you can check each one off the list and feel immense accomplishment once you’ve completed them all.
- Storage – If you have a big enough space, put in a large bookshelf where you can organize everything (think storage boxes). It reduces clutter and looks stylish. Using your walls and cabinetry is the most efficient use of space.
- Calendar – Many people tend to rely on digital calendars these days because of their convenience. When all of your devices sync together and pop up with reminders, you never have to worry about missing an appointment. However, many people find that it helps to keep a paper calendar handy too so you can easily view your whole month at a glance.
- Space for Inspiration – It doesn’t matter what field you work in, having a source of inspiration in your work space is essential. Whether it’s a photo of your family, your dream car, or that vacation you’ve been dying to take, having that inspiration right in front of you provides a constant reminder of why you do what you do.
For more information on Windermere Evergreen, please contact us here.
DIY: Giving Our Fireplace a Facelift
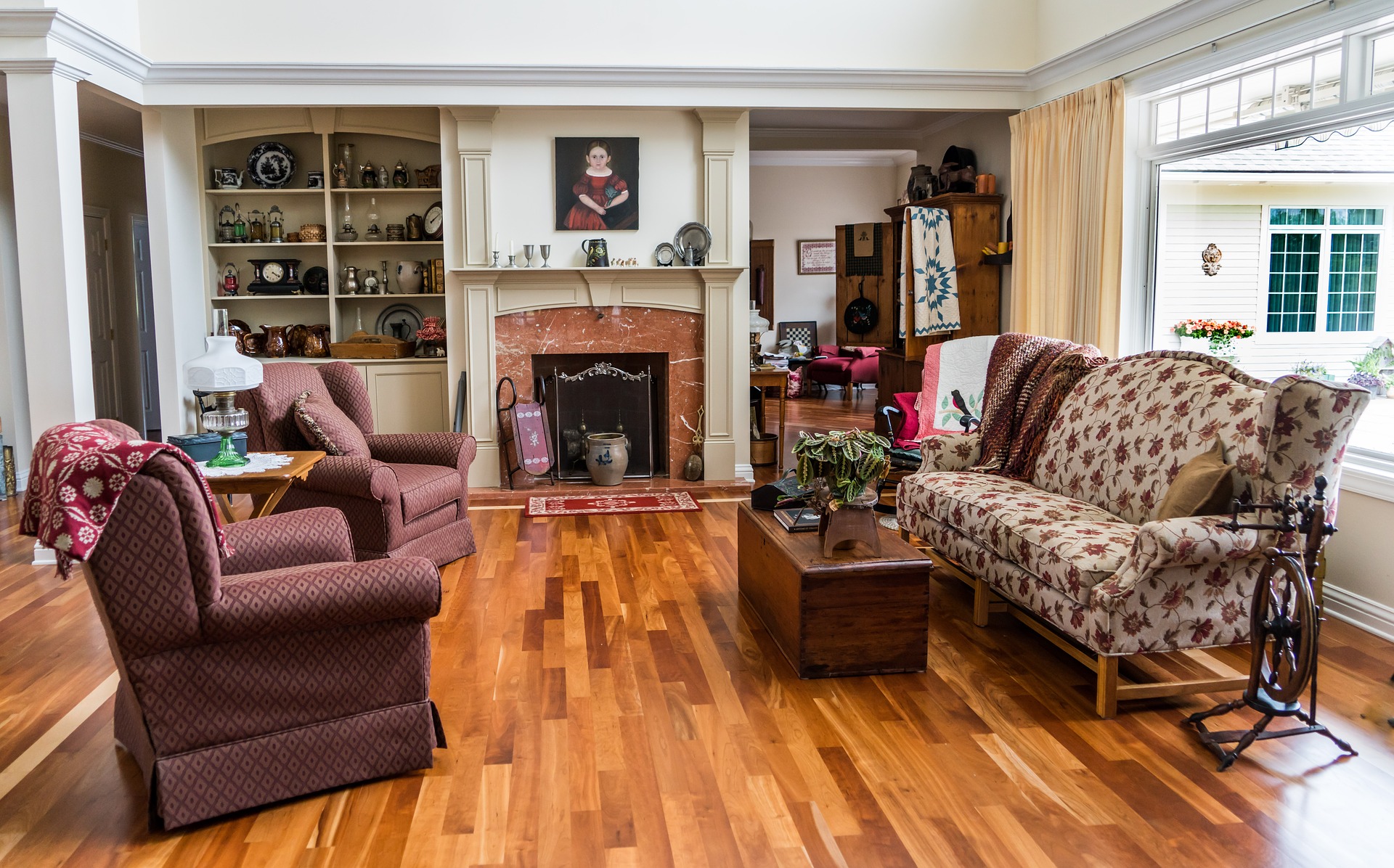

A story of a DIY project… While we were willing to do some major updates to the bathroom, plumbing and electrical, we decided to pick a few areas of our 1940s fixer to do some smaller, mostly cosmetic updates. One of these projects included giving the fireplace a little facelift to bring it into this century.
When the house was built, we believe the fireplace was a simple plaster build-out. At some point, the original owners of the home laid on these tan tiles in a decorative pattern around the fireplace. They may have added the wooden mantel piece, as well. And in the 70s, perhaps they added the black and bronze fireplace cover. Not completely sure as this home was an estate sale (which means the owner either passed away or moved into an assisted living community — and in this case, we know the owner passed away in her 90s in another home).
We were told that there is gas available on the street so at some point, we’ve love to add a gas insert for a gas fireplace and stove. Rumor has it, Seattle may outlaw burning real wood in fireplaces within the next couple of years. But that gas fireplace update will take more time, money and permits. So for now, we paint.
After the contractors left, we noticed some brown/yellow stains on the plaster facing. My wife, our resident painter, tried to paint over the stains. Even after two or three coats, the marks were still pretty apparent. We waited until we could have our young daughter, out of the house before trying to prime the fireplace with industrial strength primer. The guy at the hardware store even suggested buying a “throw-away” paintbrush for a few bucks because to get this primer off of a normal brush would take more industrial strength cleaner. Two coats of that primer stuff and voila! Stains hidden.
After the primer dried, she painted the tiles (sorry previous owners!) and fireplace face a bright white which instantly modernized the whole room. We contemplated painting the black half circle that’s part of the fireplace cover but decided against it, mostly because we had already put our paint supplies away and #tired.
The fireplace has some areas that need some grout repair and one of the tiles is cracked (and has been for God-knows how long) but this was a nice, easy win. When you’re doing home renovations, not much feels easy so three cheers for a white fireplace that only required three trips to the hardware store.
For more information on Windermere Evergreen and our team, please contact us here.
New Home Construction Trends to Watch Out For
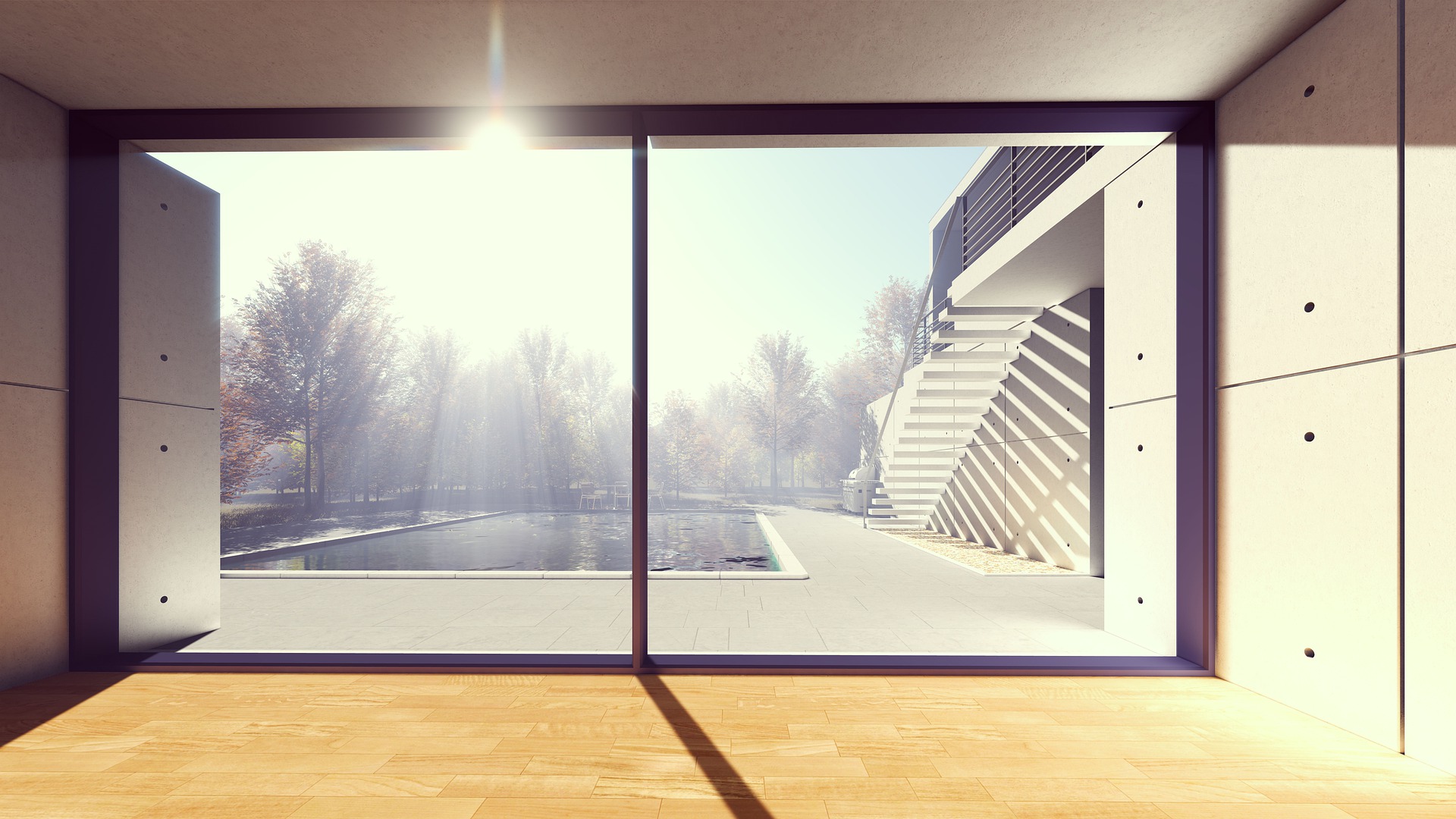

So what’s in?
- Bringing the outdoors inside. Do this with larger glass windows or folding glass doors.
- Minerals as hardware.
- Large geometric tiles on floors.
- Mixing metals, such as brass and gold.
Interior paint color – Grey still has a heavy influence, but it is warming up a bit and getting softened with a stone color. Of course, the Pantone colors of the year are playing a big part with light blues and soft pinks.
Wallpaper – Always a great place to get a little crazy. Textural, geometric patterns are so in.
Carpet – 2016 is about modernizing the traditional themes. People are doing geometric shapes and soft grays. However, hardwood floors continue to be on trend. It’s not uncommon for someone to do hardwood floors throughout the whole home, others are even putting wood on the walls. Fun fact: When the economy is good, floor color tends to lighten up, and when economy is bad, floors tend to darken.
Tile– Geometry, 3D textures, and extra extra extra-large tiles. Marble counter tops are still big and concrete is becoming more common in custom homes.
Cabinets – Many are painting them white with muted tones or contrasting wood tones. Mix and match. Get venturesome, but not reckless.
Lighting – Gold has come back in (don’t worry, not the gold of the 80’s). These are different from the pendants of last year; they’re brass and gold statement pieces. Remember: lighting is the jewelry of the home.
Plumbing – Plumbing is functional art. Brass, soft gold, and black (faucet) statement pieces are where it’s at.
We also learned that home owners are going bonkers for statement dining rooms. They love having a bold, fun place to entertain their guests. These are tying into a theme, which is: Nature luxe. Like we said earlier, it’s all about bringing the outside in. Yes, we’re seeing a lot of brave ideas and statement pieces going on, but it’s important to be subtle and do it in a tasteful way.
Gelotte Hommas Architecture kept the trend going with outdoor living. Seattleites think our climate is not the greatest for outdoor spaces, but according to Gelotte, with our mild winters and not-too-hot summers, we actually have the ideal climate for outdoor living… who knew! The most important thing to know about outdoor living is that it needs to flow from the inside to the outside. The space doesn’t need to be huge; a good rule of thumb is having your outdoor space roughly the size of your kitchen.
What’s being built? Modern, contemporary homes are still very much in demand. However, contextualizing a home into a neighborhood is really important so it doesn’t stand out too much. It’s about appropriate scale and size.
Multi-gen living is on the rise. Homes are being built to accommodate extended family which usually involves having an in-law suite. Also, bonus rooms are being made into living spaces.
When it comes to thinking green, most custom home clients are concerned with energy consumption, so they opt to get solar panels or geothermal heating.
That’s a wrap for the latest trends! How are you going to incorporate them in your home?
For more information on Windermere Evergreen and our team, please contact us here.
Why You Should Stay Put and Improve the Home You Have
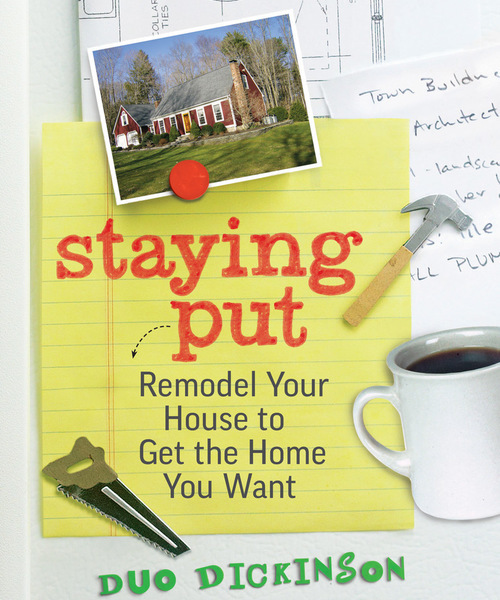

Here’s an architecture book for our times, when some homeowners are under water on mortgages, and the cycle of trading up has either stopped or slowed way, way down. In “Staying Put,” architect and writer Duo Dickinson has assembled a terrific and practical guide to help us make real improvements to our homes. Dickinson, an advocate of well-designed and affordable homes for all, has specialized in residential design for more than three decades.
This is not your typical architect’s book about design. There’s no obscure language nor design-for-design’s-sake ideas. It is a practical, down-to-earth guide that walks anyone through the rational process of how to remodel your house to get the home you want, from how to think about your house and overcoming hurdles to a list of “Duo’s Do’s and Don’ts” for the homeowner. Along the way, there’s plenty of nice before-and-after photos to help explain the points. Do read the book. You’ll be glad you did.
Staying Put 1: The Taunton Press Inc, original photo on Houzz
The cover says it all. The ubiquitous photo of a gorgeous, award-winning home that’s beyond most of us is replaced with images of a saw, cup of morning joe and a to-do list.
Are you staying put yourself? Read on for 8 of Dickinson’s suggestions.
Consider the compass points. The tips and illustrated examples are wonderfully straightforward. For example, we see a house that gets overheated, the siding degrades and the front door bakes in the sun because it all faces south.
Dickinson’s common-sense advice: Rework the front of the house with a new wide porch that shades the front door and some smaller, yet well-sized windows to create a lot more curb appeal while reducing maintenance and energy consumption. It’s a triple win: more beauty and comfort with less cost.
Avoid gutters. Statements such as “gutters and leaders are devoutly to be avoided” may sound like heresy to many, but certainly are the truth. Proving his point, Dickinson illustrates how a properly-built roof overhang can shed all the water it must without the complications, such as ice dams, caused by gutters.
Embrace small moves. Dickinson provides a wealth of simple solutions illustrated with before-and-after photos. He shows how to use small moves for big dividends, such as taking out a wall between a kitchen and a hallway to make room for more kitchen storage.
Enhance curb appeal. The book offers solutions to common problems with a particular style, such as how to improve and enhance an entrance into a split-level home.
Open up to the outside. Dickinson provides some excellent examples of how we can use modern windows and doors to strengthen the connection between inside and outside. Our homes, says Dickinson, no longer need be “later-day caves.”
Find your home. Learning more about the style of the house you have will help you avoid obstacles in remodeling and recognize the best opportunities for improving your particular home.
Open up the inside. Snippets of advice sprinkled throughout the book are like refreshing raindrops that clear the cobwebs away. One such snippet: “If you walk through a room to get to a room, something is wrong.” You know — it’s when that new great room gets added onto a modest house, and the result is some kind of dyslexic creature that’s really two houses rather than one.
So rather than even building an addition, Dickinson suggests you make the most of what you already have. In this example, widening the opening between rooms strengthens this room’s connection with the rest of the home, increasing its utility and spaciousness.
Work with what you’ve got (before): Keeping the kitchen size the same while vaulting the ceiling dramatically increases the overall spaciousness of the room, as you’ll see in the next photo.
Work with what you’ve got (after): Walls, doors, appliances and even the skylight and kitchen sink were all left where they were. This all avoided costly plumbing, electrical and mechanical work and rework.
Working with what you’ve got (plans): Dickinson has included before-and-after floor plans for many of the examples. These plans help provide that much more context, allowing the reader to better understand what they may be able to do with the home they already have.
By Bud Dietrich AIA, Houzz
For more information on Windermere Evergreen please contact us here.
6 Clever Ways to Disguise Trash Bins
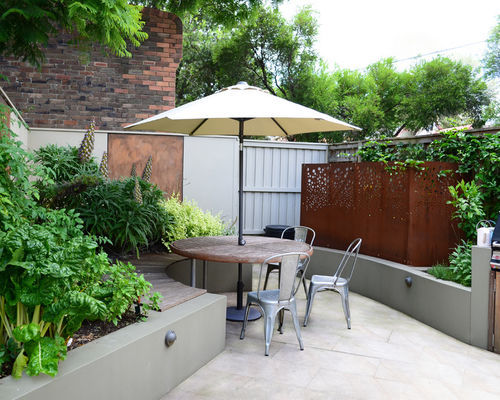
 You probably don’t give much thought to your garbage cans, other than remembering to put them out on the right day. But we all have to store our trash and recycling bins somewhere, and doing so can be a challenge on a smaller property, especially if you don’t want them to be an eyesore. If you’re struggling to find a stylish way to store your bins, check out these smart and inspiring ideas. Now, is it black or green bin day this week?
You probably don’t give much thought to your garbage cans, other than remembering to put them out on the right day. But we all have to store our trash and recycling bins somewhere, and doing so can be a challenge on a smaller property, especially if you don’t want them to be an eyesore. If you’re struggling to find a stylish way to store your bins, check out these smart and inspiring ideas. Now, is it black or green bin day this week?
Garbage Bins 1: Outhouse Design, original photo on Houzz
Choose a screen. The curved screen in the corner of this courtyard is an attractive feature in its own right, thanks to the decorative cutwork pattern, and offers an elegant way to hide ugly plastic bins from view.
By using a screen like this, you can section off as much of the garden as you need — to store bikes or garden equipment as well as bins. To blend in the structure even further, you could grow climbers up and over the screen or along the wall behind.
Related: Outdoor Chairs to Entertain in the Garden
Create a brick shelter. Built in red brick to match the house, and tiled with slate, this practical storage area blends with the property’s exterior and actually enhances the space with its character and interest. The look is mirrored in the raised bed at the front of the drive for a coordinated finish.
A custom compartment on the left neatly houses the bin, while two smaller storage compartments on the right make room for stacking recycling boxes.
Make it part of the garden. The aim of this front garden design was to create a wildlife haven, and rather than see the bins as an unsightly obstacle to be hidden away, the owners decided to make them integral to the design.
They created a sturdy wooden structure with a living roof that works as an extension of the garden and is planted with wildlife-friendly flowers and foliage.
Related: Create a Wildlife Haven With a New Bird Bath
Design it into an outbuilding. In a larger space, an open-sided outbuilding like this one is ideal for storing and hiding bins. It’s painted a heritage shade and is partly screened in front with evergreen topiary to create a visually appealing feature — a great way to smarten up a drab drive.
This idea would complement a traditional or cottage exterior, but if your style is more contemporary than country, you could choose a sleeker style, or paint it a darker shade to tie in with the exterior of your home.
Tuck it into a border. Can you spot the trash bins on this drive? They’re neatly tucked away in the wooden box to the left of this image, and the impact of the structure has been much reduced by positioning it in a decorative floral border and planting low standard trees right alongside it.
The structure also has a green roof planted with succulents to further disguise the box and make it as visually appealing as possible.
Build a clever storage wall. If space is limited, why not make your recycling containers work extra hard by turning their storage area into a boundary wall, as these smart homeowners have. This neat wooden shelter screens the bins from the road while creating a clean, contemporary-style wall.
Related: More Designer Tips to Boost Curb Appeal
By Victoria Harrison, Houzz
For more information on Windermere Evergreen please contact us here.
25 Ways to Make the Most of Small Spaces
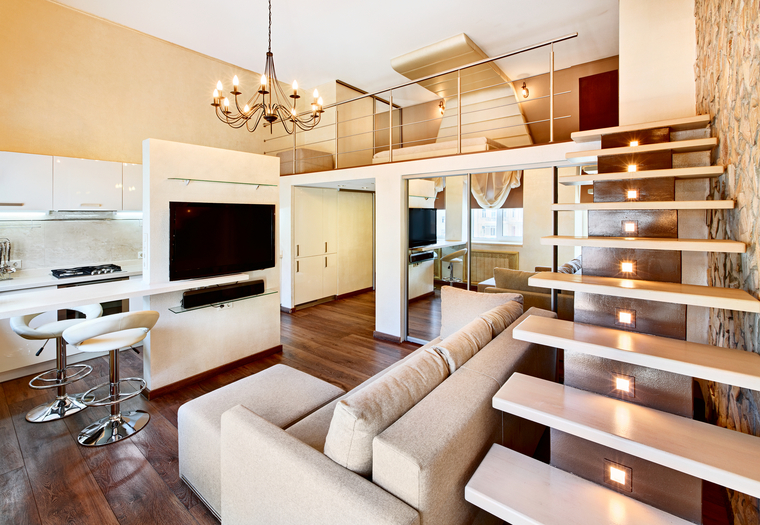

Suburban homes—with their large spaces, big yards, and separate bedrooms for every child—will always be popular with families, especially families of four or more. But there’s also a contingent today that’s eager to live in a dense urban setting: a high-rise condominium in the downtown core, a small home in an urban neighborhood, a small apartment, or even a shared housing arrangement. For those people, designing, furnishing, and organizing these living spaces will require a very different approach.
Urban living spaces are usually much smaller than suburban homes, which means, if you use traditional furnishing and space-planning techniques, you’re bound to be frustrated by the outcome. But with a little planning and creativity, you can create a fully functional space that belies its size.
Small-space planning ideas
- Start with the biggest, most important piece in each room (the sofa, the dining room table, the bathroom sink, etc.), then plan the rest of the space around that item.
- Focus on the needs of those who will be living in the home full-time. Leave any accommodations for guests until later.
- Work to make every space multifunctional (e.g., a kitchen island that can also be used for eating; a home office that can also function as a TV room and/or guest room).
- Look for any opportunity to increase the amount of sunlight. Install glass doors and skylights, and leave windows unobstructed.
- The fewer walls separating spaces, the more open and spacious it will appear.
- Traditional staircases are an inefficient use of space. If you’re designing from the ground up, consider a spiral staircase instead.
- Light paint colors (especially white) will make a room look more spacious. The combination of light walls with a dark floor will magnify the effect even more. Consider painting one wall a contrasting color to create a stylish focal point.
Furnishing solutions for small spaces
- Your furnishings should be small mobile and, when possible, stackable. That way, spaces can be quickly reorganized to suit different situations.
- Furnishings that blend with the colors of your walls or floors (or are transparent) will make the space appear less cluttered. To add personality and warmth, accentuate with colorful throw pillows and rich fabrics.
- If you keep most furnishings against the walls, traffic flow will be improved, and it will make rooms feel larger.
- Furnishings that hang from the walls or have legs will also create the illusion of more space.
- In many cases, bench seating is better than individual chairs, because benches can accommodate more people and can be used as side tables when no one is sitting on them.
- Instead of a coffee table, consider small side tables. Instead of a full-size sofa, try a three-seat version, or even a love seat (just two cushions).
- A large, wall-mounted mirror will make the space appear larger.
- An open-sided bookshelf can do double-duty as an interesting room divider. Leaving it half empty will allow natural light to shine through.
- A table on wheels is good for the kitchen. Use it as an island in the center of the kitchen or roll it to the side and use is as a side counter.
- Consider using an under-counter refrigerator, together with an under-counter freezer, instead of one large, freestanding unit.
- In small spaces, there is no room for furnishings you don’t love. If something isn’t getting used much, or if you don’t really care for it, get rid of it.
Organizing small spaces
- The best furnishings are those that include storage space (a dining room table with drawers; an ottoman with a hollow interior; a bed that sits on a storage unit).
- Bookshelves and other wall-storage systems should be thin and as tall as possible to maximize storage while minimizing the amount of floor space used.
- Storage pieces with doors keep small rooms from looking cluttered and unkempt. Even glass doors can help achieve this effect.
- Remove food goods from their air-filled boxes and bags and store them in space-saving, stackable containers.
- Store larger things (like a vacuum cleaner, electronics, etc.) behind a free-standing decorative screen.
- A professionally designed closet storage system can double, and even triple, the space for your clothes. Removing the door(s) to the closet will ease access.
- Wall-mounted hooks are ideal for coats and much more. Pot racks are great for freeing up valuable cabinet storage space in the kitchen.
Many people think you need to sacrifice in order to live in a small space. But with these suggestions, you can simply adapt and enjoy your home to the fullest.
For more information on Windermere Evergreen please contact us here.
What is Modern?
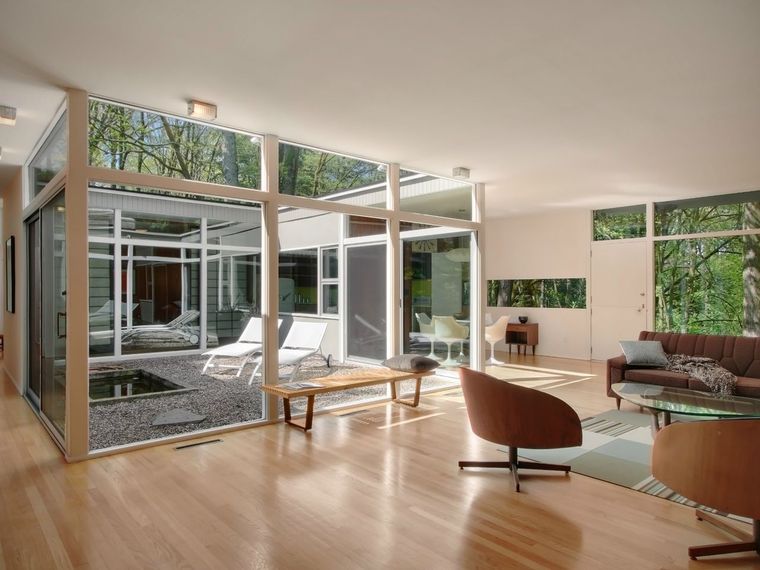
 Sleek design, open floor plans, and great natural lighting are all appealing characteristics of modern architecture. Over the years, modern design concepts in home building have become more popular, as is the resurgence of interest in modern real estate. More companies, like 360 modern, are specializing in modern properties. Modern homes vary greatly in style; however, they have some unifying qualities that distinguish them from other properties built over the last 60 years. Here are some characteristics often found in modern homes:
Sleek design, open floor plans, and great natural lighting are all appealing characteristics of modern architecture. Over the years, modern design concepts in home building have become more popular, as is the resurgence of interest in modern real estate. More companies, like 360 modern, are specializing in modern properties. Modern homes vary greatly in style; however, they have some unifying qualities that distinguish them from other properties built over the last 60 years. Here are some characteristics often found in modern homes:
Clean geometric lines: The core of modernist values is the simplification of form. Modernist homes have a very ‘linear’ feel with straight lines and exposed building materials. Furnishings and adornment reflect this value, incorporating vibrant, geometric and abstract designs.
Modern materials: Large windows are abundant in modern architecture, allowing light to fill and expand the interior space, bringing the natural world indoors. Generally all exposed building materials are kept close to their natural state, including exposed wood beams, poured concrete floors or counter tops, stone walls and stainless steel.
Modern homes are well suited for technological and green upgrades, as well including eco-friendly building materials and energy efficient practices. Flat roofs accommodate solar power. Energy efficient appliances work with the aesthetics of modern homes. Modernist landscaping need not require water-thirsty lawns, but instead can reflect local flora.
Post-and-beam structure: One classic element in modern architecture is the exposed wood posts and ceiling beams. This style of building has been around for thousands of years; however, modern homes really emphasize the structure, rather than hiding the bones behind drywall. In new modern homes the post-and-beam structure can be made out of concrete, iron or other materials. The highly visible horizontal and vertical beams reinforce the clean geometric lines of the space.
Low-pitched gable or shed roof: One of the most differential characteristics of modern homes than more traditional home design is the shape of the roof. Classic modern homes on the west coast generally have a flat or low-pitched roof, highly influenced by architect Joseph Eichler. New urban homes also leverage roof tops for outdoor entertaining space.
Open floor plan: Modern design strives to “open” the space by eliminating enclosed rooms. For example opening the kitchen and dining room into an open living space, allowing the ‘rooms’ to flow into one another.
Large windows: Natural light and the incorporation of natural elements are important aspects of modern home design. Large, floor-to-ceiling windows illuminate the open space and highlight the natural landscape. Some new modern homes have adjusted the large windows to open, diminishing the barrier between the indoors and out.
Incorporation of outdoor elements: Frank Lloyd Wright, one of the pioneering modernist architects, incorporated the natural setting into his architecture, most famously with Falling Water. Outdoor elements are incorporated into modern architecture in many ways; through large windows, landscaped terraces, and patios, and through use of natural and organic materials in building including stone walls, and more.
Minimalism: With open and connected modernist spaces, careful curation of furniture, adornments, and household objects is important to preserving the modernist aesthetic. Generally, modernist homes have art and furniture that reflects the clean geometric lines and the natural materials of the architecture, leaving less space for clutter. Minimalist philosophies of few household items that serve both form and function work well within this design and architectural style.
If you are looking for a qualified Real Estate Agent please contact us here.
 Facebook
Facebook
 X
X
 Pinterest
Pinterest
 Copy Link
Copy Link
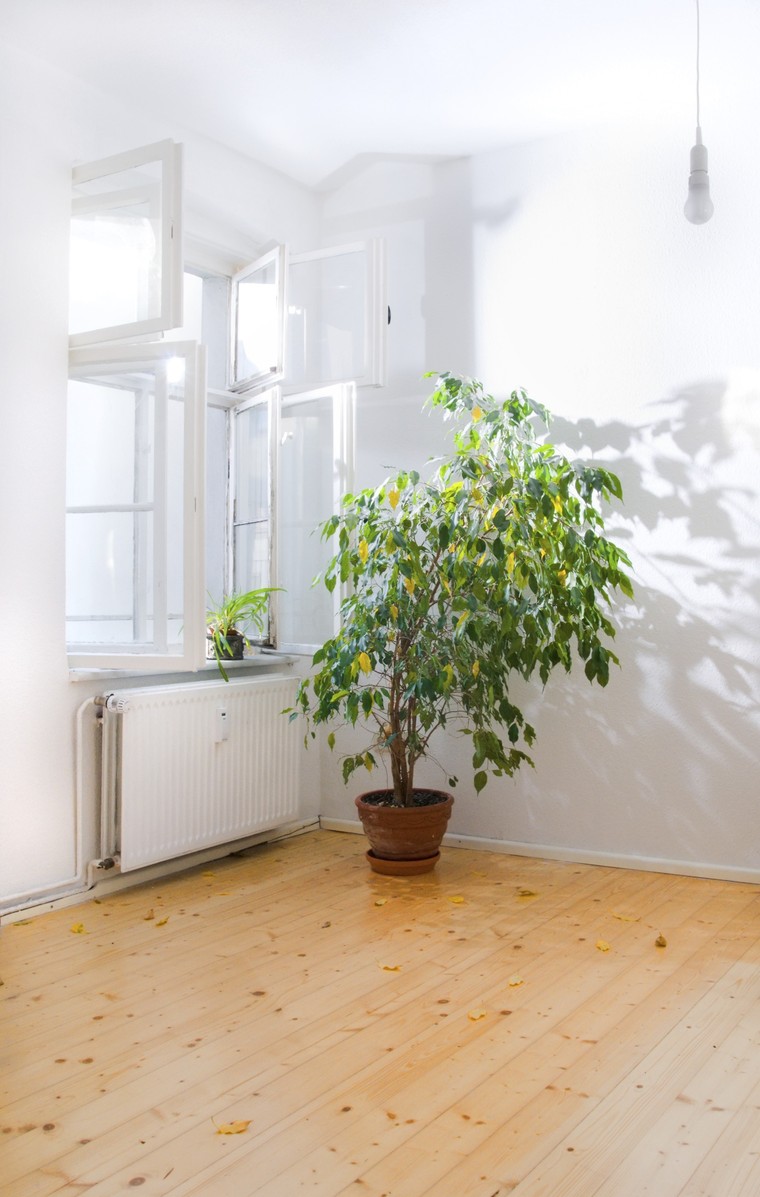
 Most of us tend to think of air pollution as something that occurs outdoors where car exhaust and factory fumes proliferate, but there’s such a thing as indoor air pollution, too. Since the 1950s, the number of synthetic chemicals used in products for the home has increased drastically, while at the same time, homes have become much tighter and better insulated. As a result, the
Most of us tend to think of air pollution as something that occurs outdoors where car exhaust and factory fumes proliferate, but there’s such a thing as indoor air pollution, too. Since the 1950s, the number of synthetic chemicals used in products for the home has increased drastically, while at the same time, homes have become much tighter and better insulated. As a result, the