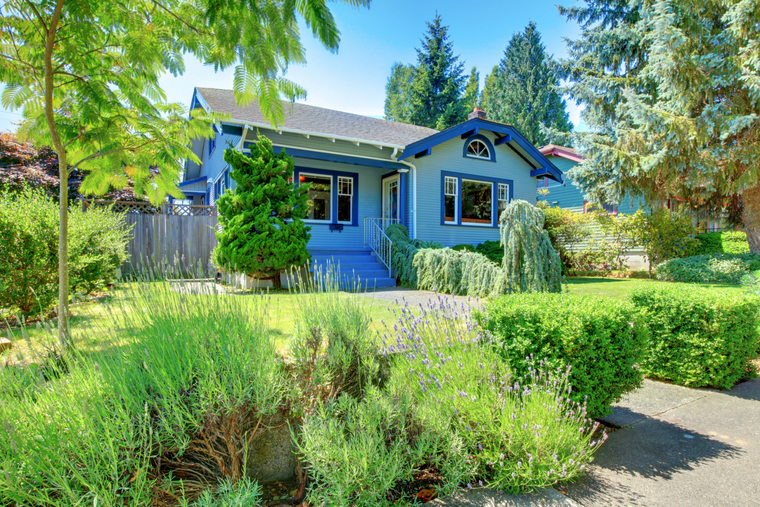6 Ways to Personalize a White Kitchen
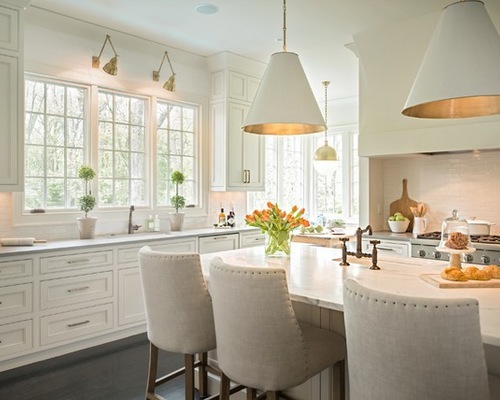

White-on-white kitchens have been a classic look for many years. Why does this trend endure? For starters, white connotes cleanliness, makes small spaces appear larger, and brightens rooms that are naturally dark.
Although many all-white kitchens are just lovely, some can appear a bit stark or cold. To help clients warm up their white, I recommend a variety of strategies, such as mixing metals and adding contrasting paint, fabric or wood. Read on for inspiration for personalizing your white kitchen so that it stands out from the crowd.
White Kitchen 1: Allard Ward Architects, original photo on Houzz
1. Warm metal accents. Copper, bronze, brass and polished nickel are just a few of the metals that can warm up an all-white kitchen. The gold sconces above the window and the white pendant lights, with their subtle hint of gold, add warmth and a touch of luxury to this all-white kitchen.
2. Color and metal. Moving beyond metallics alone, a single contrasting color when combined with metals can create drama in a white kitchen. In this photo, a modern white kitchen intermingles black pendants and countertops with gold seating. This combination contributes to the room’s sleek contemporary look.
3. Wallpaper. I love wallpaper, especially in kitchens. Wallpaper can introduce color, movement and dimension to a white kitchen. When applied to a lone wall, wallpaper can create a dynamic focal point, as shown in this photo. The bright white cabinets and crisp white walls are softened by the shades of blue in the fish swimming on the side wall. This kitchen’s under-the-sea motif is enhanced by the blue tile on the back wall and the sea urchin-shaped pendant lights.
4. Colorful island. Wood-stained islands often appear in white kitchens because of the richness and contrast they bring. This kitchen shows a creative alternative, pairing a chartreuse island with a chartreuse Roman shade. Together they lend a whimsical, personalized feel. To give your white kitchen a personal touch, consider painting your island your favorite color.
5. Tile rug. Layering in a rug is a great way to introduce color and texture to an all-white kitchen, but some clients worry that a rug could be an added source of dirt as well as a possible tripping hazard.
This clever kitchen resolves both issues with a tile rug instead of a fabric one.
6. Backsplash. A tile backsplash also can bring color and texture to your white kitchen. But who says a backsplash must be tile? This kitchen has a counter-level window in lieu of a tile splash. The window faces a luscious succulent garden, thus creating a green vista for an otherwise monochromatic kitchen.
By Barbra Bright, Houzz
For more information on Windermere Evergreen, please contact us here.
Energize Your Home This Winter With Bright Hues
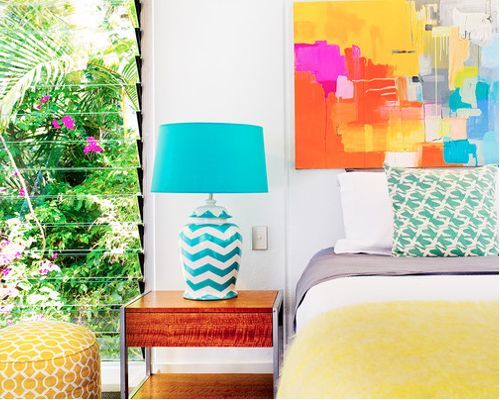

Bright hues are eye catching, confident and cheering — so if winter’s got you feeling less than energized, why not tap into the power of bright colors to lift your spirits and your decor? Read on for 10 reasons to give bright, zesty hues a try in your home this winter.
1. Bright hues help with the whole rising and shining thing. Zingy brights are like caffeine for your space. If you’ve been dragging on these dark winter mornings, perhaps a colorful bedroom makeover would help things along. Artwork, pillows and a throw can be easily swapped out now, and again when you feel like a change.
2. Bright hues are playful. Lighten the mood at home with fun, colorful pieces, like the oversize geometric artwork and bright blue vintage rug shown in this space. Colors this bold are packed with personality and perfect in spaces where you host parties or play with your kids.
3. Bright hues are a winter palette cleanser. Been feeling oversaturated by red, green and woodsy decor? Acid brights can act as a refreshing palette cleanser. Clear away the holiday decor and start fresh with a clean, crisp pairing of white and brights.
4. Bright hues are mood boosters. Bright, bold colors are undeniably cheerful. Even if you typically shy away from bright hues, consider making an exception in the winter. The infusion of color can be a great pick-me-up!
5. Bright hues are gutsy. Claim your space and make a statement with a big decorating move, like bold wallpaper or a bright, graphic rug. Bright hues exude confidence — perfect when you are looking to make a fresh start in your life.
6. Bright hues offer contrast to the gray outdoors. Dismal weather got you down? Cheer up your foyer with sunshine yellow. Spaces with large windows can also become a bit of a downer when the skies are cloudy — refresh a living room or kitchen with sunshiny hues to counteract the gloom.
7. Bright hues bring a dash of romance. From the shiny red of London buses to the bright turquoise of a zippy Italian scooter, the colors of a place are often one of the most memorable parts of traveling. Bring back a bit of the romance of your favorite destinations with a collection of colorful travel photos on the wall. Or pick up colors from your most cherished places in smaller doses — like bright buttons on a dapper gray armchair.
8. Bright hues can help you feel more productive. Give your home workspace a jolt to keep yourself sharp and focused. Try a brightly hued desk chair or filing cabinet, or arrange your bookshelves in rainbow order. Even a vase of bright blooms and a new pen cup on the desk can do the trick!
Related: Outfit Your Workspace With Stylish Office Furniture
9. Bright hues wake up winter white. If your winter decorating scheme tends towards pure wintry whites and subtle glints of metallic hues, consider punching things up with a bright accent or two. In the space shown here, a cluster of pillows and a glamorous chandelier dripping in turquoise beads transforms a plain landing into a jaw-dropping one.
10. Bright hues give you a taste of spring when you need it most. Why wait for the first daffodils, when you can have a wonderfully bright yellow door right now? Stop trudging through winter waiting for spring, and treat yourself to springy colors today.
By Laura Gaskill, Houzz
For more information on Windermere Evergreen please contact us here.
25 Ways to Make the Most of Small Spaces
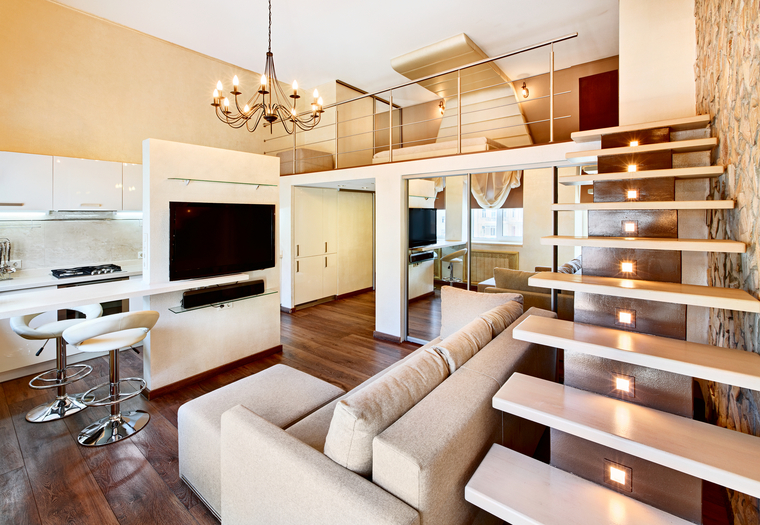

Suburban homes—with their large spaces, big yards, and separate bedrooms for every child—will always be popular with families, especially families of four or more. But there’s also a contingent today that’s eager to live in a dense urban setting: a high-rise condominium in the downtown core, a small home in an urban neighborhood, a small apartment, or even a shared housing arrangement. For those people, designing, furnishing, and organizing these living spaces will require a very different approach.
Urban living spaces are usually much smaller than suburban homes, which means, if you use traditional furnishing and space-planning techniques, you’re bound to be frustrated by the outcome. But with a little planning and creativity, you can create a fully functional space that belies its size.
Small-space planning ideas
- Start with the biggest, most important piece in each room (the sofa, the dining room table, the bathroom sink, etc.), then plan the rest of the space around that item.
- Focus on the needs of those who will be living in the home full-time. Leave any accommodations for guests until later.
- Work to make every space multifunctional (e.g., a kitchen island that can also be used for eating; a home office that can also function as a TV room and/or guest room).
- Look for any opportunity to increase the amount of sunlight. Install glass doors and skylights, and leave windows unobstructed.
- The fewer walls separating spaces, the more open and spacious it will appear.
- Traditional staircases are an inefficient use of space. If you’re designing from the ground up, consider a spiral staircase instead.
- Light paint colors (especially white) will make a room look more spacious. The combination of light walls with a dark floor will magnify the effect even more. Consider painting one wall a contrasting color to create a stylish focal point.
Furnishing solutions for small spaces
- Your furnishings should be small mobile and, when possible, stackable. That way, spaces can be quickly reorganized to suit different situations.
- Furnishings that blend with the colors of your walls or floors (or are transparent) will make the space appear less cluttered. To add personality and warmth, accentuate with colorful throw pillows and rich fabrics.
- If you keep most furnishings against the walls, traffic flow will be improved, and it will make rooms feel larger.
- Furnishings that hang from the walls or have legs will also create the illusion of more space.
- In many cases, bench seating is better than individual chairs, because benches can accommodate more people and can be used as side tables when no one is sitting on them.
- Instead of a coffee table, consider small side tables. Instead of a full-size sofa, try a three-seat version, or even a love seat (just two cushions).
- A large, wall-mounted mirror will make the space appear larger.
- An open-sided bookshelf can do double-duty as an interesting room divider. Leaving it half empty will allow natural light to shine through.
- A table on wheels is good for the kitchen. Use it as an island in the center of the kitchen or roll it to the side and use is as a side counter.
- Consider using an under-counter refrigerator, together with an under-counter freezer, instead of one large, freestanding unit.
- In small spaces, there is no room for furnishings you don’t love. If something isn’t getting used much, or if you don’t really care for it, get rid of it.
Organizing small spaces
- The best furnishings are those that include storage space (a dining room table with drawers; an ottoman with a hollow interior; a bed that sits on a storage unit).
- Bookshelves and other wall-storage systems should be thin and as tall as possible to maximize storage while minimizing the amount of floor space used.
- Storage pieces with doors keep small rooms from looking cluttered and unkempt. Even glass doors can help achieve this effect.
- Remove food goods from their air-filled boxes and bags and store them in space-saving, stackable containers.
- Store larger things (like a vacuum cleaner, electronics, etc.) behind a free-standing decorative screen.
- A professionally designed closet storage system can double, and even triple, the space for your clothes. Removing the door(s) to the closet will ease access.
- Wall-mounted hooks are ideal for coats and much more. Pot racks are great for freeing up valuable cabinet storage space in the kitchen.
Many people think you need to sacrifice in order to live in a small space. But with these suggestions, you can simply adapt and enjoy your home to the fullest.
For more information on Windermere Evergreen please contact us here.
How the American Home has Evolved


Owning a home has been an American tradition from the start. But the home itself has changed dramatically over the years.
For example, you may be surprised to learn how much the size of the average American home has increased since the turn of the 20th century—especially when you compare it to the size of the average family during the same time period.
In the year 1900, the average American family was relatively large with 4.6 members, but the average home featured just 1,000 square feet of usable floor space. By 1979, family size had shrunk to 3.11 members, but the floor space they shared had expanded to 1,660 square feet. And by 2007, the average family size was even smaller still—just 2.6 members—while the average home size had increased by the largest amount yet—this time to 2,521 square feet.
To accommodate those larger homes, property lots have also had to expand in size. In the 1930s and ‘40s, Bungalow homeswere usually built on lots measuring 60 by 100 feet (for a total of 6,000 square feet). However, by 1976, the average size of a single-family property lot had expanded to more than 10,000 square feet. In 1990, it expanded again (to 14,680 square feet). Today, the average property lot in America is a staggering 17,590 square feet.
Exterior building materials
Until the 1960s, the building materials used on the exterior of most homes were limited to brick, wood, or wood shingles. However, by the early 1960s, many Americans chose to cover their homes with a more affordable material that was also maintenance-free: aluminum and vinyl siding. Today, many homeowners are using low-maintenance siding materials made of cement fiber.
Interior building materials
The primary building material for interior ceilings and walls for much of the 20th century was plaster applied over wood lathe. Modern day sheetrock didn’t become popular until the 1950s. In the 1960s, wood paneling and textured walls became prevalent, largely for their quick and easy application. In the 1970s and ‘80s, “popcorn ceilings” became a common way to hide imperfections in ceilings. Today’s style again favors smooth walls and ceilings, which can result in a lot of work removing paneling and textures in older homes.
Throughout the early 1900s, the floors throughout most homes were almost always bare wood. Linoleum tile became a popular choice for kitchens, bathrooms, and bedrooms in the 1940s. However, by the 1960s and 1970s, wall-to-wall carpeting was all the rage—even in bathrooms and some kitchens. Homes today feature a wide array of flooring materials, depending on both the region and the room’s function. For example, tiles are a more popular choice in warm regions than cold ones because they tend to stay cool; wall-to-wall carpeting is still popular in rooms like bedrooms and family rooms, where people like to feel most comfortable, while durable and easy-to-clean hardwoods, tiles and linoleum are more favorable in kitchens and high-traffic areas.
The Kitchen
At the turn of the 20th century, the kitchen was a place where the woman of the house did all the cooking. Kitchens were typically small, closed off from the rest of the house by solid walls, and far more functional than fashionable. Dining took place in the dining room.
Throughout the 1920s and ‘30s, kitchens remained stark workplaces with very few appliances. Food was kept chilled with an icebox (a non-electric, insulated box about the same size as a modern refrigerator that used a block of ice to keep everything cold). However, by 1944, 85 percent of American households had switched from an icebox to a refrigerator.
In the mid 1950s, the kitchen changed dramatically. It not only became larger, it also transformed into the heart of the home, where the whole family gathered to help prepare and even eat meals.
The 1950s also brought a host of kitchen innovations, from the stainless steel sink to electric ovens and stovetops. But the most exciting of all was the dishwasher. The 1970s marked the introduction of the microwave.
Today, the kitchen is still a place where everyone gathers. So it’s not surprising that may people favor open-concept kitchens, with no walls separating them from the dining or family room.
Appliance and amenities
The 1940s census was the first to ask homeowners about some of the amenities in their homes. The results are startling (though perhaps less so when you consider that this was during the depression): Less than 50 percent of homes had hot water, an indoor toilet or a bath tub; about one in five didn’t have a home phone.
By the 1950s, however, things had changed dramatically for the better. That’s when many Americans got a refrigerator, an electric stove, a dishwasher, and, ah yes, air conditioning. Until then, most homes were cooled with nothing more than a ceiling fan at best.
Thanks to the larger, Ranch-style homes being constructing in the 1950s, walk-in closets also made their introduction. The fabulous ‘50s also ushered in the two-car attached garage.
And let’s not forget the television; it exploded onto the scene in the early 1950s and by 1955, half of all U.S. households had sets. Today, the average home has little less than three TVs.
What hasn’t changed
Despite all these changes, one thing has remained the same: The number one reason why Americans chose to buy a home. According to Dan McCue, research manager at Harvard’s Joint Center for Housing Studies, “It’s always been seen as the best way to build net worth and equity.”
What is Modern?
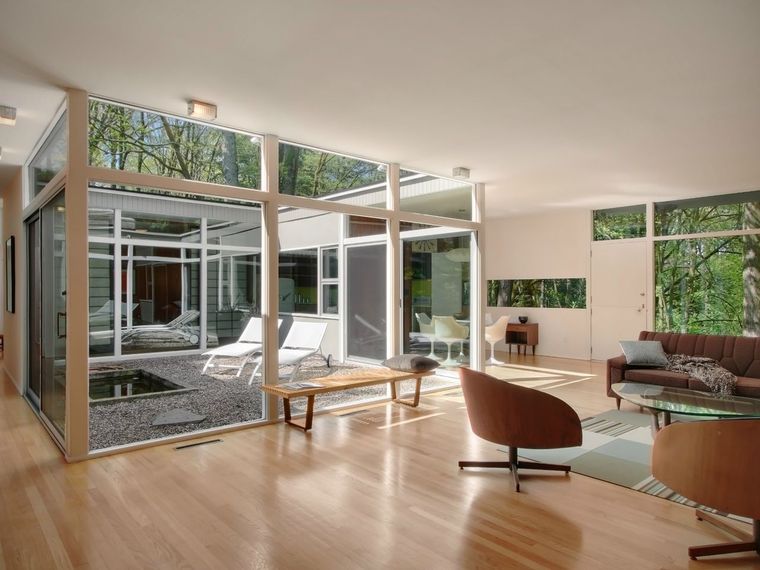
 Sleek design, open floor plans, and great natural lighting are all appealing characteristics of modern architecture. Over the years, modern design concepts in home building have become more popular, as is the resurgence of interest in modern real estate. More companies, like 360 modern, are specializing in modern properties. Modern homes vary greatly in style; however, they have some unifying qualities that distinguish them from other properties built over the last 60 years. Here are some characteristics often found in modern homes:
Sleek design, open floor plans, and great natural lighting are all appealing characteristics of modern architecture. Over the years, modern design concepts in home building have become more popular, as is the resurgence of interest in modern real estate. More companies, like 360 modern, are specializing in modern properties. Modern homes vary greatly in style; however, they have some unifying qualities that distinguish them from other properties built over the last 60 years. Here are some characteristics often found in modern homes:
Clean geometric lines: The core of modernist values is the simplification of form. Modernist homes have a very ‘linear’ feel with straight lines and exposed building materials. Furnishings and adornment reflect this value, incorporating vibrant, geometric and abstract designs.
Modern materials: Large windows are abundant in modern architecture, allowing light to fill and expand the interior space, bringing the natural world indoors. Generally all exposed building materials are kept close to their natural state, including exposed wood beams, poured concrete floors or counter tops, stone walls and stainless steel.
Modern homes are well suited for technological and green upgrades, as well including eco-friendly building materials and energy efficient practices. Flat roofs accommodate solar power. Energy efficient appliances work with the aesthetics of modern homes. Modernist landscaping need not require water-thirsty lawns, but instead can reflect local flora.
Post-and-beam structure: One classic element in modern architecture is the exposed wood posts and ceiling beams. This style of building has been around for thousands of years; however, modern homes really emphasize the structure, rather than hiding the bones behind drywall. In new modern homes the post-and-beam structure can be made out of concrete, iron or other materials. The highly visible horizontal and vertical beams reinforce the clean geometric lines of the space.
Low-pitched gable or shed roof: One of the most differential characteristics of modern homes than more traditional home design is the shape of the roof. Classic modern homes on the west coast generally have a flat or low-pitched roof, highly influenced by architect Joseph Eichler. New urban homes also leverage roof tops for outdoor entertaining space.
Open floor plan: Modern design strives to “open” the space by eliminating enclosed rooms. For example opening the kitchen and dining room into an open living space, allowing the ‘rooms’ to flow into one another.
Large windows: Natural light and the incorporation of natural elements are important aspects of modern home design. Large, floor-to-ceiling windows illuminate the open space and highlight the natural landscape. Some new modern homes have adjusted the large windows to open, diminishing the barrier between the indoors and out.
Incorporation of outdoor elements: Frank Lloyd Wright, one of the pioneering modernist architects, incorporated the natural setting into his architecture, most famously with Falling Water. Outdoor elements are incorporated into modern architecture in many ways; through large windows, landscaped terraces, and patios, and through use of natural and organic materials in building including stone walls, and more.
Minimalism: With open and connected modernist spaces, careful curation of furniture, adornments, and household objects is important to preserving the modernist aesthetic. Generally, modernist homes have art and furniture that reflects the clean geometric lines and the natural materials of the architecture, leaving less space for clutter. Minimalist philosophies of few household items that serve both form and function work well within this design and architectural style.
If you are looking for a qualified Real Estate Agent please contact us here.
 Facebook
Facebook
 Twitter
Twitter
 Pinterest
Pinterest
 Copy Link
Copy Link
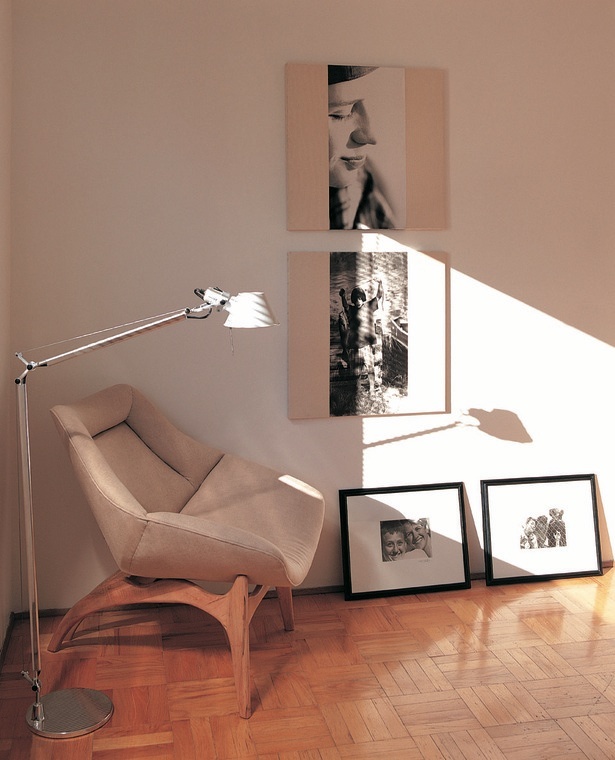
 DIY Home Staging Tips:
DIY Home Staging Tips:

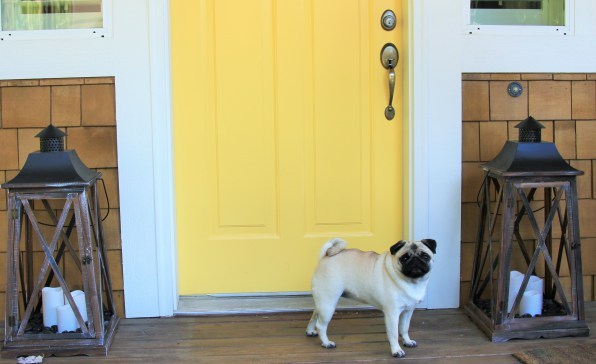
 Make a bold statement with a “new” front door – color is mandatory. Something as simple as painting your front door can change the whole look of your home and its curb appeal. Be that house on the block that people have to double-take when they drive by.
Make a bold statement with a “new” front door – color is mandatory. Something as simple as painting your front door can change the whole look of your home and its curb appeal. Be that house on the block that people have to double-take when they drive by.