Farmhouse Interior Design
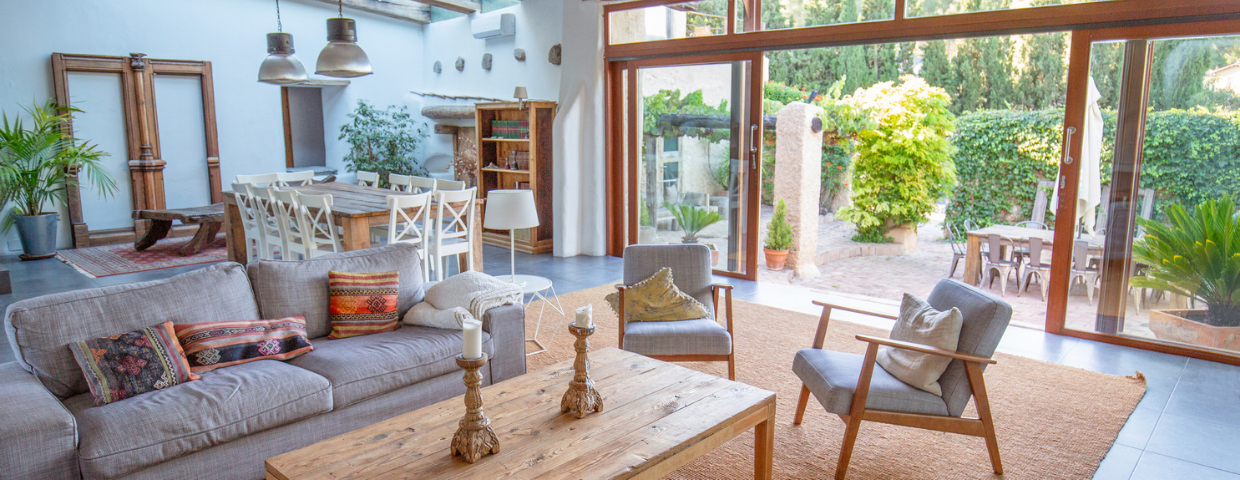
Known for its signature chic comfort, the farmhouse style is a popular method of interior design for homeowners looking to blend elements of modern and traditional design. With a rustic charm at its heart that recalls images of the countryside and wide-open landscapes, the farmhouse style steadily picked up steam in the 2010s and continues to grow in the 2020s. The following information is a guide to understanding the characteristics that make up the farmhouse style and how you can translate them into your home.
What is farmhouse style?
The farmhouse style predominantly uses a white/grey/beige color palette which provides a foundation for complementing elements and brighter colors. Against this clean backdrop, rustic materials can really shine. Exposed wood beams of timber or reclaimed wood, shiplap, and wrought iron are materials typically used help to round out the aesthetic, creating that rural-with-a-touch-of-modern feeling that the farmhouse style is known for. These combinations create a sense of openness and simplicity in the spaces where they’re used. In the kitchen, the farmhouse style feels clean and inviting; in the living room, it beckons members of the household and guests alike to sit back and relax; and in the dining room, it creates the perfect setting for enjoying a meal together.
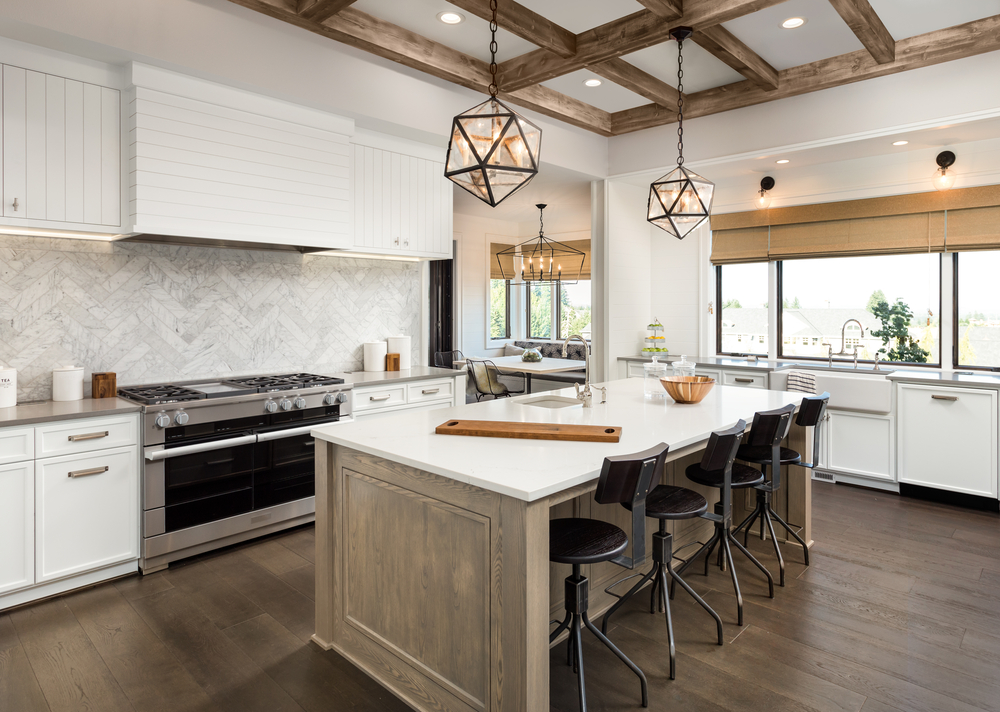
Image Source: Shutterstock – Image Credit: Breadmaker
How to Decorate in a Farmhouse Style
When it comes to furniture, there are specific choices you can make that will help reinforce your personal farmhouse style. Functionality is a core principle of farmhouse design, exemplified by its use of reclaimed and found materials. When looking at furniture, tune your radar to pieces that are simple and functional rather than ornate and complex. Farmhouse’s warmth contrasts the colder feel of minimalism, so when thinking about texture, know that you’re not bound to selecting only the cleanest possible lines—feel free to experiment! With natural elements like stone and wood already providing a varied blend of textures, you can afford to be bold in your choice of throw pillows, blankets, carpeting, and furniture set pieces.
The farmhouse style will give you license to decorate with antiques and vintage materials. Items like armoires, wooden iceboxes, and vanities will find a fitting home among your complementary decorative items. With a prevalence of wood, choose grain patterns and wood tones that complement each other well without clashing. Clutter can get in the way of the coziness that the farmhouse style naturally evokes, so it’s important to keep your main living areas well maintained to truly let your home’s interior design flourish.
With the farmhouse style, it all comes back to comfort. If you’re looking to make the spaces in your home more comfortable, either fully adopting or borrowing from the farmhouse style may be just the ticket. For more helpful tips on home design, read our blog post on how to upgrade your bedroom:
7 Vintage Design Elements That Are Still Popular Today
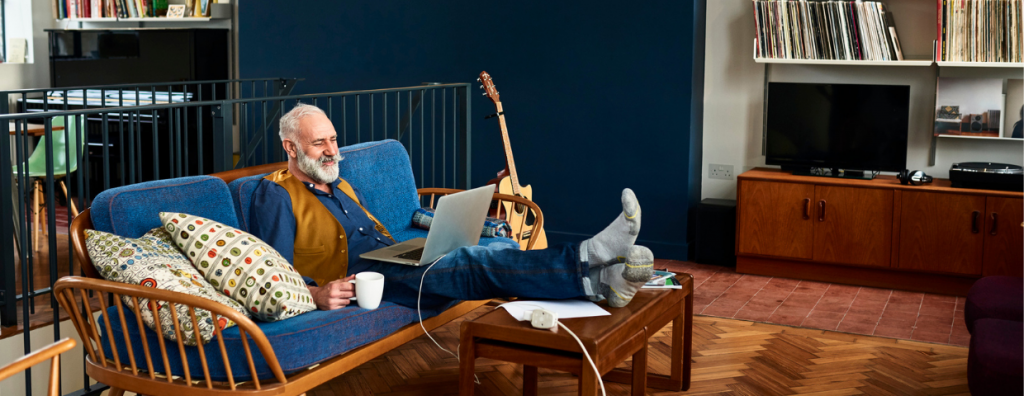
Adding the right touch of vintage décor to your home is a matter of balance. It brings that decades-old, well-traveled quality that gives the spaces in your home a special character. A common concern with vintage décor is that it will make a home feel outdated. Fortunately, certain design elements and trends have stood the test of time.
We tend to think of vintage décor in terms of well-known objects, like shag carpets and Eames chairs, but it is so much more than that. Some of the most iconic design concepts of eras past continue to influence how we design our homes today. From features to furniture, here are just a few that have maintained their popularity with homeowners and interior designers alike.
7 Vintage Design Elements That Are Still Popular Today
1. Built-Ins
The history of built-ins dates back to the Arts & Crafts movement of the late nineteenth century to the early twentieth century. In contrast to the Victorian period that preceded them, the Arts & Crafts designers looked to simplify home design by working features into the structure of the home itself. The clean aesthetic look of built ins, as well as their functionality and the storage they provide, have kept them relevant for decades.
2. Exposed Brick
Exposed brick has maintained its popularity through the years, sometimes used to compliment certain modern design trends, such as Industrial, a common design choice for open-concept, non-traditional living spaces such as lofts. Whether it’s stripping away a wall to reveal a chimney or using it as a backsplash for open shelving, exposed brick creates a vintage lived-in quality. Its natural pattern and textured surface work well as either a focal point or an accent piece in large and small spaces alike.
3. Crown Molding
With roots dating back to ancient Greece, crown molding is both decorative and functional. It provides a visual transition for the surfaces in a room by embellishing the space between the ceiling and wall. It can also be a decorative piece for architectural elements such as bookshelves, doorways, etc. Although crown molding is a small detail, it plays a significant role in tying a room together.
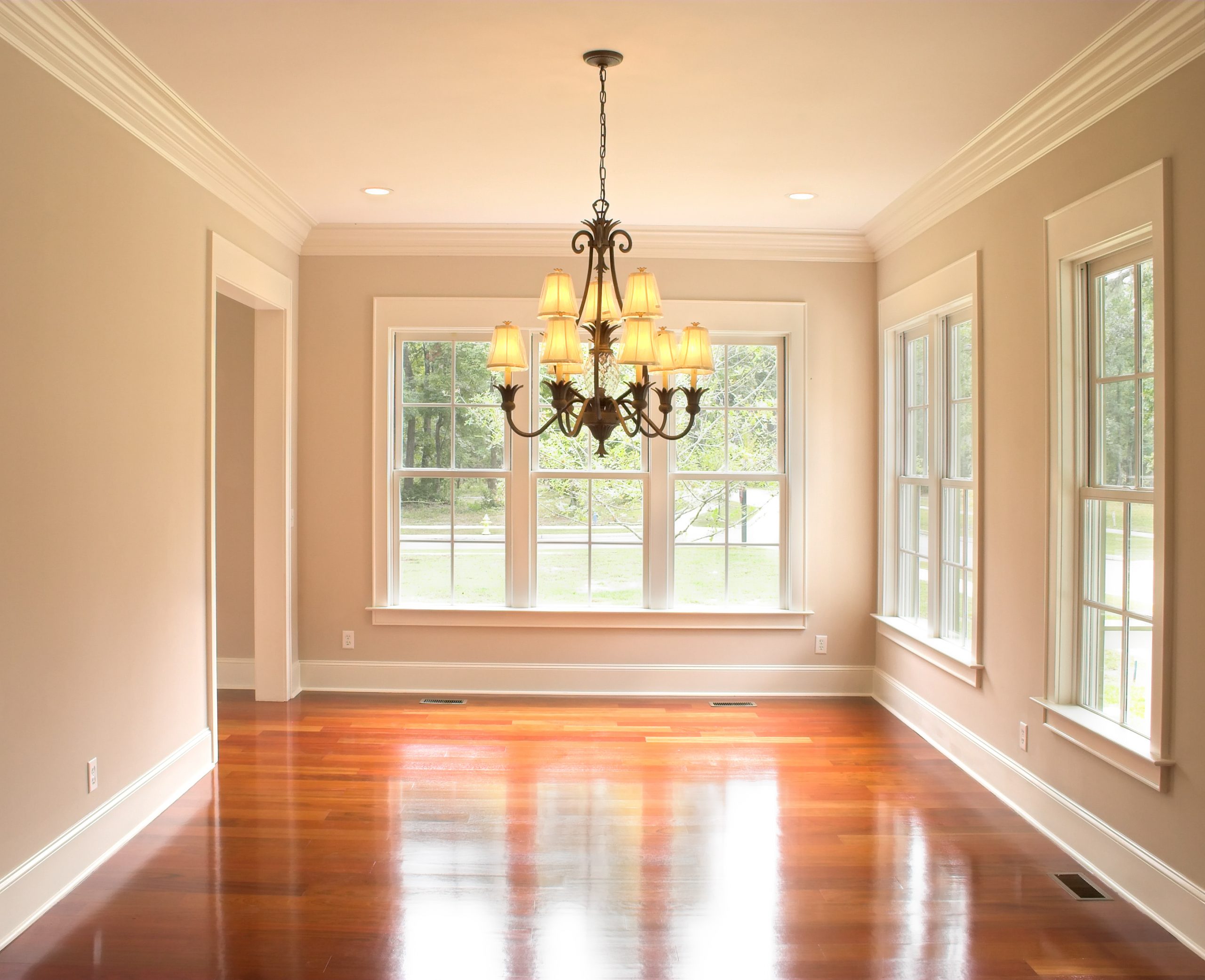
Image Source: Getty Images
4. Marble Countertops
From ancient Rome to the European Renaissance, marble has been widely used throughout history in countless homes throughout the world. Heat resistant and easy to clean, marble countertops have become a staple of kitchens and bathrooms. Due to their large surface area and durability, they are often the centerpiece of kitchen renovation projects. Because marble is porous, it’s best to seal them at the time of installation to prevent damage.
5. Wicker Style Furniture
With origins tracing back thousands of years, wicker-woven furniture is still ubiquitous today. Made from the sturdy and flexible material rattan, wicker furniture is lightweight and weather resistant. It makes for the ideal outdoor patio chair or lounge seat, or the perfect rocker by the fireplace in the living room. A combination of functionality and beauty, wicker furniture’s popularity has showed no signs of slowing down.
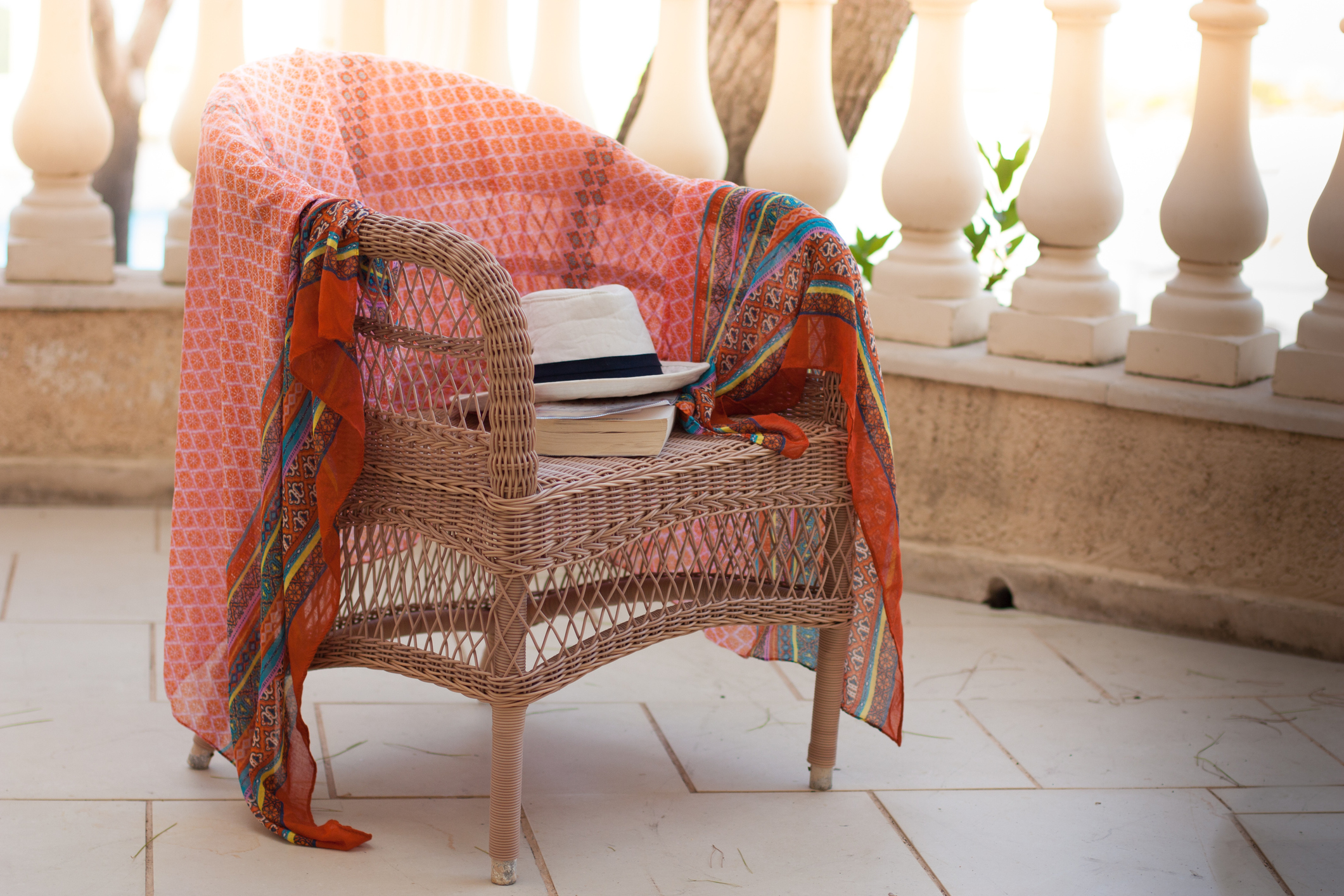
Image Source: Getty Images
6. Checkerboard Tile
Checkerboard tile is a classic element of vintage design, often used on kitchen floors and in bathroom tile work. Designers have always found a way to incorporate this eye-catching black and white pattern into the latest trends. In the home, it can be applied on a large or small scale. If a whole kitchen floor is a bit much for your taste, incorporate it in smaller areas, such as a bathroom backsplash or a backdrop for your shelves.
7. Mid-Century Modern Furniture
The evidence of the Mid-Century Modern (MCM) movement’s relevance is all around us, but in the home, it lives on in its signature furniture pieces. MCM designers took the concepts of modern design—clean lines, minimalism, multi-functionality—and created sleek, interesting furniture pieces that blend into a room and make a statement simultaneously. Common items such as teak desks, Eames chairs, Tulip chairs, credenzas, and raised-legged dressers skyrocketed in popularity during the fifties and sixties. MCM has proven to be timeless, and to this day, its influence can be seen in homes everywhere.
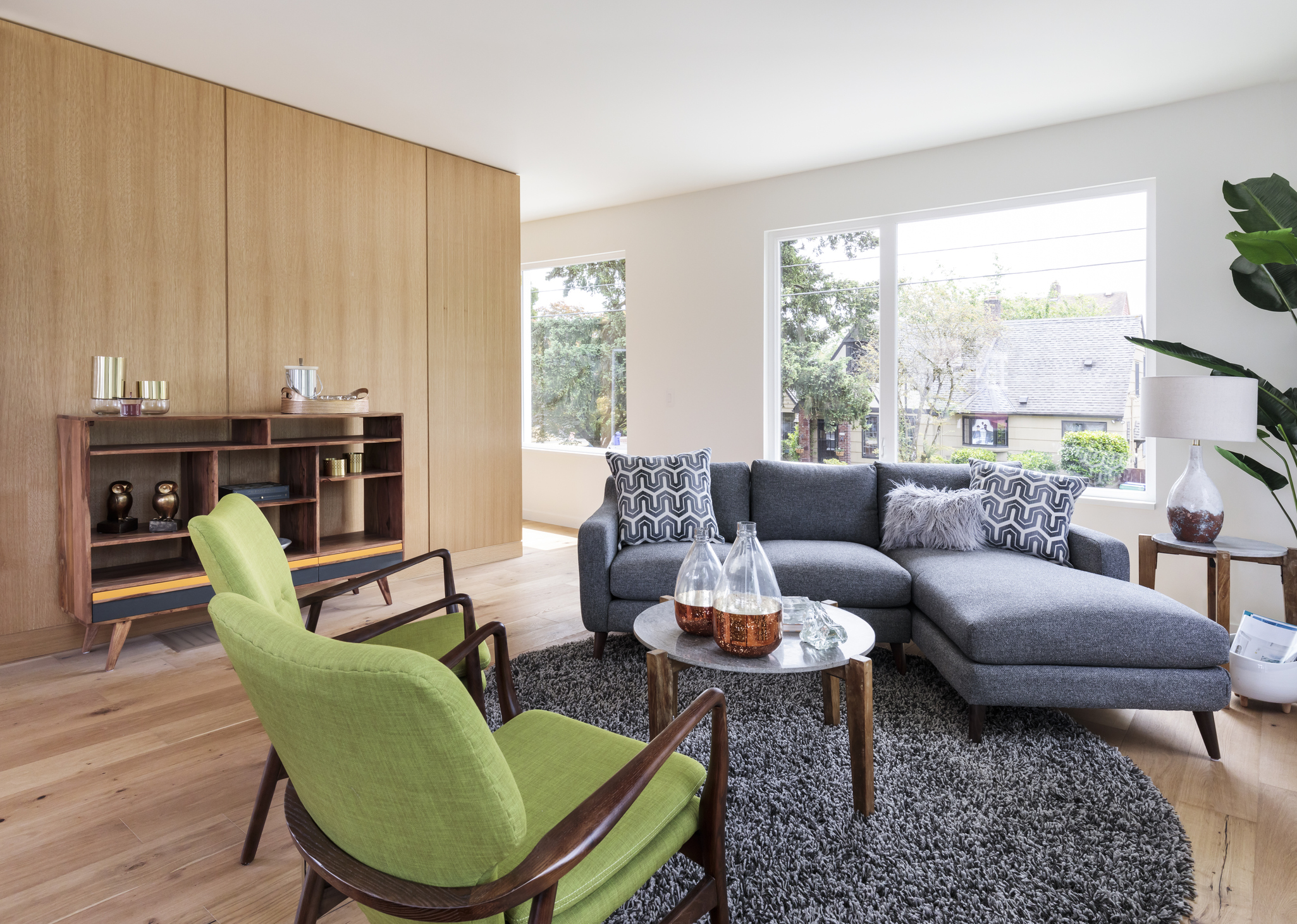
Image Source: Getty Images
For more information on home design styles, check out our Interior Design page on our website.
Ideas for Decorating with Plants
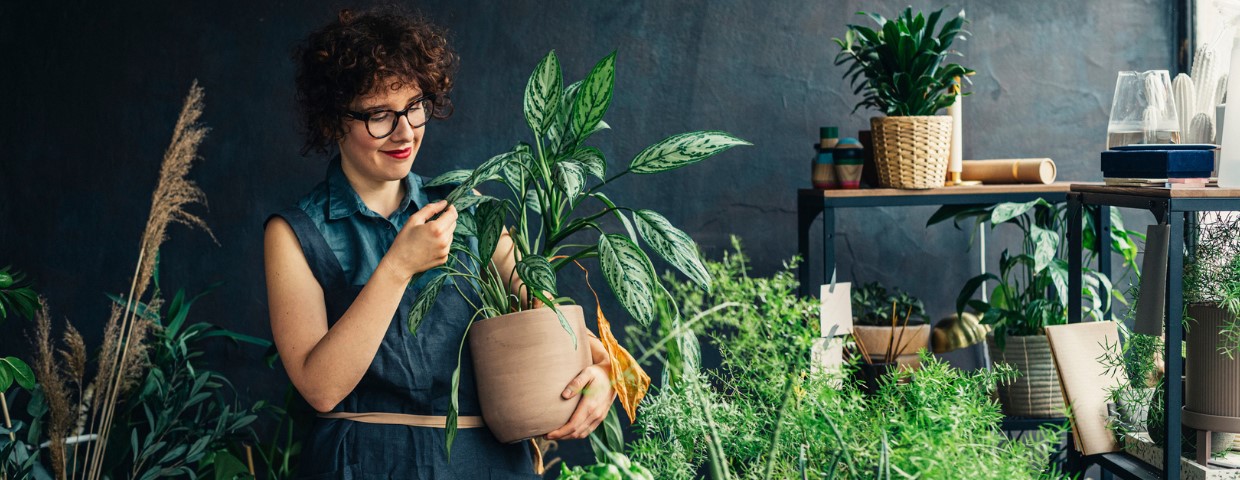
At the mention of interior design, the first things that often come to mind are furniture, wall art, paint colors, and other material components. However, plants are an important décor element that have the power to refresh the look and feel of any indoor space, while making your home eco-friendlier. Keep the following tips in mind when decorating your home with plants.
Consider Your Space
Before you make a trip to the nursery, think about which spaces in your home are best suited for plants. It’s also important to research the needs of the plant varieties you’re considering. By knowing how much shade and direct sunlight they need, you’ll be able to identify the best home for each plant type and the care they need to grow.
Go Vertical
Empty vertical wall spaces provide the perfect opportunity to incorporate hanging plants. Whether you use planters or install shelving, hanging plants attract the eye and bring an organic, living element to what was previously a blank canvas. Hanging herb gardens are a wonderful addition to the kitchen, allowing you to keep fresh ingredients and flavors out in the open air and within reach at all times.
Floor Plants
Floor plants are typically large and require plenty of space. Due to their size, they are often used to balance the proportion of rooms containing large furniture items like couches, desks, and tables. Common floor plants include the fishtail palm, olive trees, the rubber plant, fiddle leaf fig, and bird of paradise.
Low Maintenance Plants
For those who don’t consider themselves to be green thumbs, cacti and succulents are the way to go. Most succulents come from hot climates with little humidity and have thick tissue that stores water for long periods. Accordingly, they are lower maintenance than most other plants and require little watering.
Decorate with Terrariums
Another creative, relatively low-maintenance option for indoor gardeners is a terrarium. Terrariums are contained indoor gardens, usually in a glass container that can be left either sealed or open. Closed terrariums are self-nourishing, creating their own water cycle. Plants that grow in humid conditions are best suited for this environment. Open terrariums provide a good home for plants that need less water, like cacti and succulents. Terrariums make for eye-catching décor, with styles ranging from minimalistic to intricate.
For more information on home design and the latest trends, check out our tips on how to upgrade your bedroom, home office, and kitchen, as well as the 2021 paint color trends and principles of timeless home design.
5 Mid-century Modern Homes That Make the Most of Their Small Design
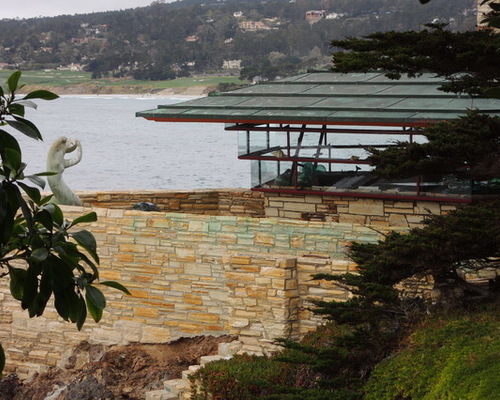
Posted in Houzz.com and Architecture by Houzz.com
Midcentury modern homes were small out of necessity. Money was in short supply after World War II, so architects and builders had to keep houses compact yet functional to stay within homeowners’ budgets. At the same time, lifestyles were changing. Smart architects took on a new approach and designed homes with an open feel, which differed greatly from the boxy designs of the previous era.
Related: Why You Should Embrace Your Midcentury Modern Kitchen

Midcentury Modern 1: Flavin Architects, original photo on Houzz
I’ve been enamored with midcentury modern homes since my childhood in California, where I was privileged to spend time in the intimate houses designed by Frank Lloyd Wright apprentice Mark Mills. Mills was the on-site architect for Wright’s famous Walker House, or Cabin on the Rocks, in Carmel, California, pictured. It was during this time that Mills learned an important lesson from Wright: Reject a larger house in favor of a modest home with flowing spaces and no excess.
The following ideas show how midcentury modern homes beautifully make the most of their space in ways that can easily be incorporated in homes today.

Midcentury Modern 2: Wheeler Kearns Architects, original photo on Houzz
1. Open floor plan.
Above all else, the open floor plan is the defining characteristic of midcentury modern homes. Closed-off rooms gave way to flowing spaces that strung one room to the next to form fluid kitchen, living and dining areas.
In a small home, the key to making the open floor plan work is to understand which rooms need privacy, and when. Of course, bedrooms and bathrooms need separation from the main areas of the home, but it’s also good to consider other areas that need privacy: for example, a study where a parent can work without interruption while the kids play nearby.
In this lake house by Wheeler Kearns Architects, the common areas are located in a centralized area, while the more private areas are off to the side or tucked away on another level.

Midcentury Modern 3: Balodemas Architects, original photo on Houzz
2. Expanded sightlines.
The tendency of midcentury modern homes to have open floor plans speaks to the elegant details often seen within these houses. Without trying to be too sparse, midcentury designers included functional details in their homes that were as uncomplicated as they were beautiful. Finding the balance between sophistication and openness was in the hands of the architect.
Take, for example, the stairs in midcentury modern homes. In this remodel of a midcentury home by Balodemas Architects, they preserved much of the original stair and design. The riser, or the vertical part that connects the stair treads, was simply left out for a lighter appearance. The stair was no longer in a hall but fully opened up and integrated into a room. Walls were often dispensed with entirely. Instead, partial-height screens inspired by Japanese shoji were used to subtly separate spaces.

Midcentury Modern 4: Steinbomer, Bramwell & Vrazel Architects, original photo on Houzz
3. An instance to avoid “open.”
While photographs of midcentury modern homes often feature great walls of glass, what’s often not shown, perhaps because they are not as photogenic, are the equally generous opaque walls.
These walls are key to the home’s aesthetic success. They provide a protective backing to the composition, since the opaque side of the home often faces the road, as with this house by Steinbomer, Bramwell & Vrazel Architects. Although the back of the house is open, with lots of glass and a sense of ease between inside and out, the street-facing side would never give that away. An opaque wall creates a boundary to the outside world while extending the perceived size of the home. Walls of glass are expensive, so opaque walls are also an economical design move.

Midcentury Modern 5: Flavin Architects, original photo on Houzz
4. Everything in its place.
Thoughtful storage is a another key aspect of what makes a small midcentury home completely livable. Most midcentury modern homes, particularly those on the West Coast, had no basements or attics, so storage closets needed to be located among the main living spaces. In part, the answer was to do more with less by having well-designed storage throughout and daily items close at hand, as in this kitchen. This has to be married to an ethic of keeping only what you need and having periodic yard sales.

Midcentury Modern 6: Koch Architects, Inc. Joanee Koch, original photo on Houzz
5. Display with a purpose.
In a small home with innovative but limited storage, it’s important to have display areas for the pieces that don’t need to be tucked away in drawers or closets. This was done beautifully in midcentury modern homes by integrating display areas as a means of aiding with the potential conundrum of scarce storage.
This restoration by Koch Architects shows this exact notion at work. Every other step in the stair has an integrated bookshelf. This would make a perfect rotating library with a range of titles easily seen while ascending the stair.
By Colin Flavin, Houzz
Choosing the Right Backsplash for Your Kitchen
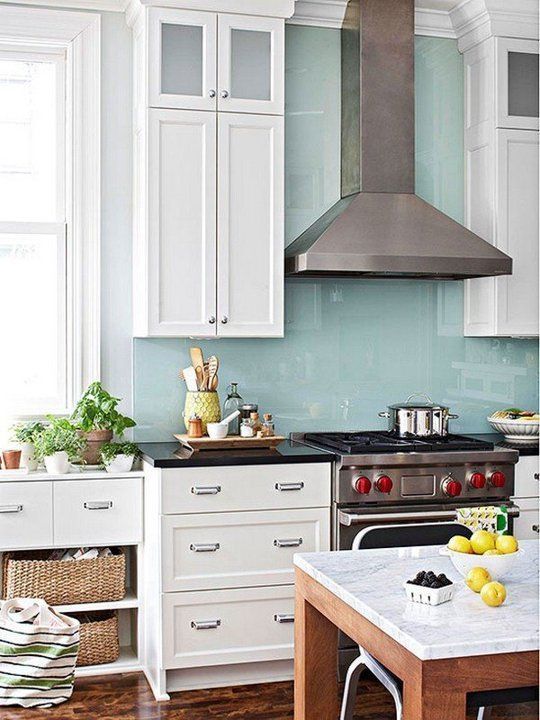
Posted in Living by John Trupin
Every chef’s kitchen should have a style that matches the delicious food that comes out of it. But even if you’re doing little more than making mac and cheese out of a box, your kitchen still can be a place of color and creativity. Kitchen backsplashes are nothing new, but they’ve seen a recent surge in popularity. We’re fortunate to see homes every day with creative takes on this tiling trend, so we decided to showcase some popular backsplash designs to serve as inspiration.
Glass Tile

Image Rights – Better Homes & Gardens
- When designing a kitchen, function and flair should work hand in hand. The appeal of glass tiling is that it’s easy to clean.
- Backing up the functionality is affordability. While glass tiling runs more expensive than ceramic, the cost is typically below stainless steel, and even some stones.
- Glass tiling is perfect for those with an artistic flair. Whether it’s simply a splash of color, a full mosaic, or even an intricate design, glass tile lets your inner artist shine.
- While the initial cost may be greater, glass tiling can more easily be found in pre-set sheets, making DIY installation far easier than many other types of tiles.
Ceramic Tile

Image Rights – Kitchen-Design-Ideas.org
- If you need a backsplash that can hold up to consistent use, ceramic tile is a great fit.
- The most cost-effective tile to professionally install, ceramic tiling offers a glazed shine with a variety of color options.
- Creating a clear, simple, ceramic backsplash is a great way to add a colorful flair to your kitchen.
- Between the cost-effectiveness and its low-maintenance nature, ceramic is unsurprisingly the most common type of kitchen tiling.
Metallic Tile

Image Rights – Architecture Art Designs
- Stainless steel is one of the more popular backsplash options for those interested in a metallic finish, but we’re also seeing more aluminum, copper, and bronze tiles.
- The range in metal type obviously impacts the cost, but most metal tiles are much more expensive than their ceramic counterparts – at least $10 per square foot more.
- For that extra cost, however, you’ll receive a sturdy backsplash with a modern sheen that is easy to clean.
- With stainless steel in particular, consistent maintenance is necessary to avoid a dulling of the backsplash’s shine.
Stone Slab

Image Rights – Houzz.com
- Sturdy? Check. Waterproof? Check. Classy? Check. From soapstone to marble to granite to good old-fashioned brick, there is no more low-maintenance backsplash base than stone.
- For the pleasure of acquiring a stone backsplash, you’ll typically pay more than most other materials. Between installation and material cost, the up-front payment can approach $1,000 for less than 30 square feet of wall space.
- With a wide range of stone to choose from, a number of color options are available at varying costs.
- If that upfront payment is manageable, the results will blend both aesthetics and function, and stone’s resiliency makes any follow-up costs minimal.
For an expert DIY challenge, there are many other ways to create a satisfying backsplash that fits your fancy, including vinyl wallpaper, wood, and even beadboard. What’s your dream backsplash style?
Home Decor Through the Decades
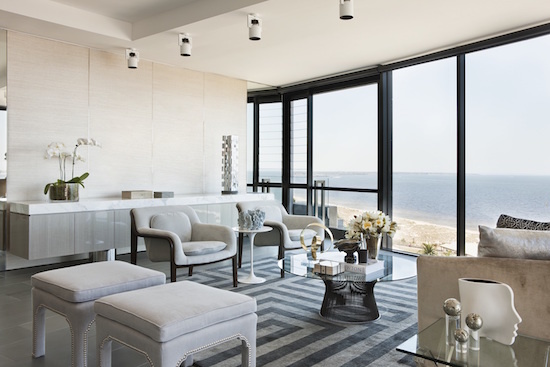

As we celebrate our 45th anniversary here at Windermere, we’re feeling a bit nostalgic. The fundamentals of helping our clients buy and sell homes haven’t changed much over the past 45 years, but the way we decorate our homes sure has. Let’s take a trip down memory lane and explore interior design trends from the past four decades—the good (farmhouse sinks), the bad (macramé owls), and the ill-advised (carpeted bathrooms!).

1970s
Inspired by the hippie movement, interior design in the 1970s centered around bringing the outdoors inside. Wood paneling could be found in bedrooms and basements alike, and wood accents adorned appliances in the kitchen.
Earth tones dominated throughout the house. If your refrigerator wasn’t avocado or burnt sienna and your shag carpet wasn’t harvest gold, you were not keeping up with the times.

1980s
In the 1980s, we wanted to make homes as cozy as possible, which for a lot of folks meant chintz, Laura Ashley–inspired florals, and tons of pastels.
The “country” look gained huge popularity during this decade as well. Even high-rise city apartments were filled with objects that seemed more at home on a ranch in Texas, including bleached cow skulls and weathered-wood dining tables and chairs.

1990s
Perhaps as a reaction to the excess of the decade before, the 1990s saw a rise in Japanese-inspired minimalism. Sparsely furnished rooms with rock gardens, clean lines, and simple colors were all the rage.
On the opposite end of that spectrum was the shabby chic craze. Distressed furniture, soft colors, and oversized textiles combined to create this look.
Texturized walls were also a big hit. Wall paper and paint brushes were out, and sponges became the way to get the chicest look for your home.

2000s
It’s hard to believe, but we’re nearly a decade out from the early aughts. And that perspective makes it easier to spot trends that felt of-the-moment only a few years ago but are waning in popularity today. One example is Tuscan-style kitchens. It seemed every new home—especially homes on the upper end of the market—included a kitchen with stone tiles, granite countertops, hanging vines, and beige and tan tones.
Another popular item from the early 2000s that is now facing a bit of a backlash is mason jars. Once a staple of homes looking to incorporate a rustic feel, mason jars are now so common in decorating both homes and restaurants that they no longer feel special or nostalgic.

Today
Trends are always evolving, but if you’re looking for some cutting-edge interior design ideas for 2018, here are a couple to consider.
Embrace super saturated colors, especially warmer tones like yellow and red. These bold hues no longer need to be saved for accent pieces like pillows or lamps. Larger pieces of furniture and entire walls make a bigger splash.
Incorporate geometric patterns. There’s really no wrong way to get on board with this trend. Whether your couch features large circles, you add patterned backsplash in your kitchen, or you cover your ceiling with octagonal wallpaper, geometric shapes will help your home feel fresh.
Why Not White Marble?
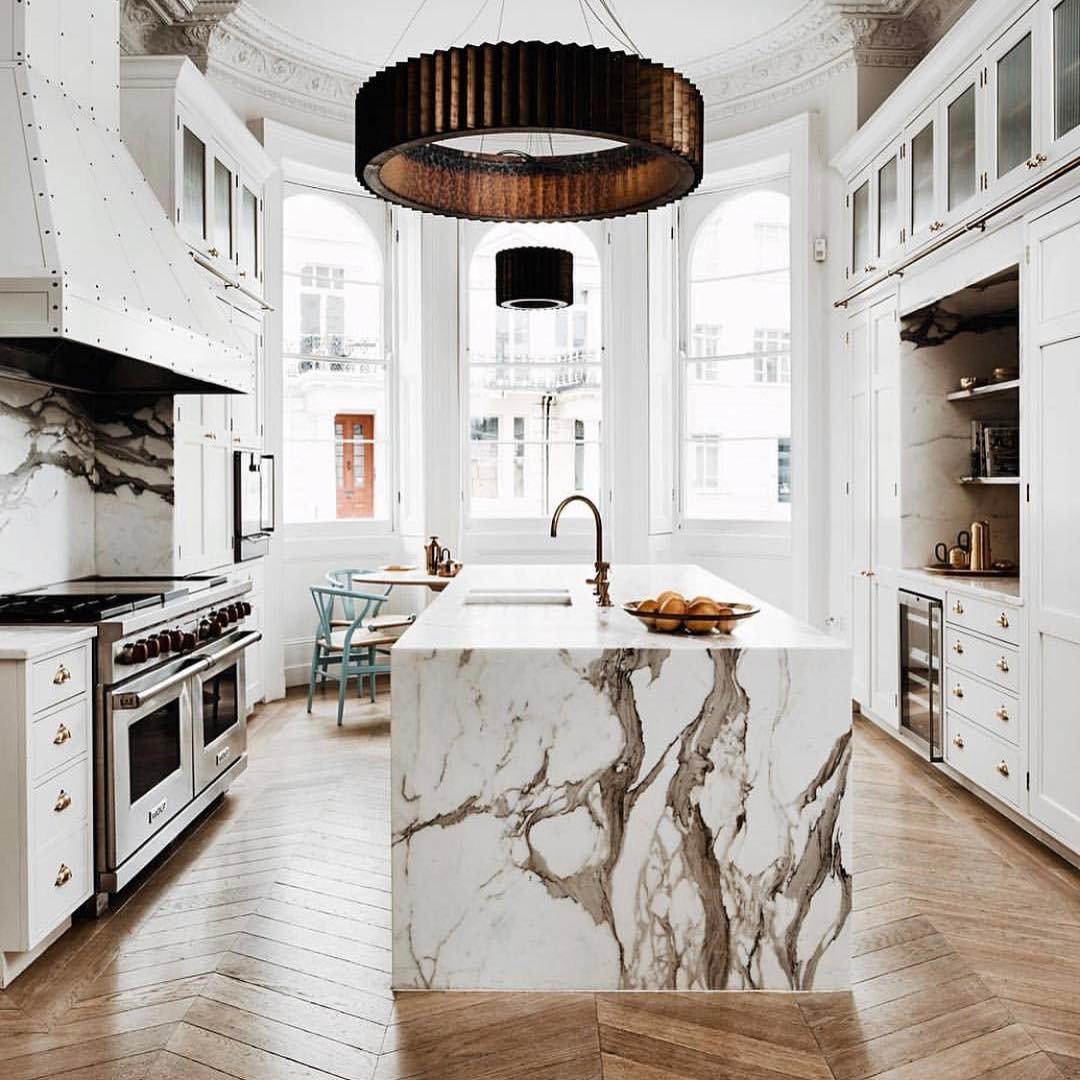

Are you thinking about replacing your kitchen or bathroom countertops? The choices are endless; tile, granite, soapstone, wood, or maybe marble? White marble often gets a bad rap because it’s a more porous metamorphic stone than most (which means it’s prone to stains and scratches), but we beg to differ, and here’s why.
White marble is as timeless as it is modern. Adding white marble to your kitchen or bathrooms is like bringing home flowers for your significant other; always a good idea. It looks great on kitchen counters, but also just about anywhere in your bathrooms, from the floor to the shower walls. Adding white marble countertops to a dressing vanity in bedrooms is also a great way to incorporate it throughout your house.
After you’ve made the decision to install white marble into your home, you’ll need to decide on a finish. Honing gives a matte finish, whereas polishing creates a shiny, reflective surface. If you want to reduce etching, choose a honed finish instead of a polish. If you don’t mind some added etching, then polished white marble is as stunning as it sounds.
How do you keep your marble happy? Make sure to apply a seal prior to using it. To reduce staining, wipe away spills immediately, and only use a neutral detergent to clean your marble. These simple things will keep your white marble in shipshape condition.
When it comes to your marble, it’s more like you than you think. Marble goes through good times and bad times and some scars fade better than others. It will never be perfect, but in the end, we think you’ll love it—imperfections and all.
Check out white marble looks we love on Pinterest.
6 Foyers That Invite in Style
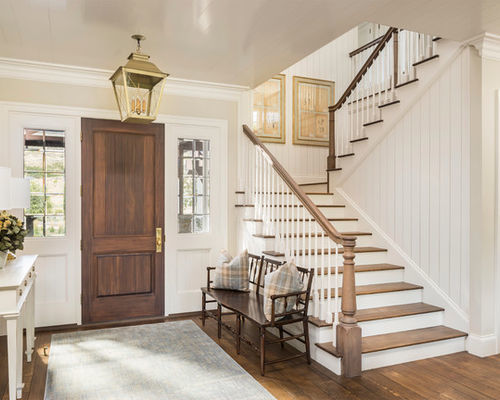

Entryway 1: Jackson and LeRoy, original photo on Houzz
With a side entrance to your home, you can be a little more forgiving when it comes to messes. But with a front-door entry, through which you and your guests get a first impression of your home, you’ve got to be a little more on top of your style and storage game. The following are some of the most popular front-entry photos recently, as measured by the number of people who saved them to their Houzz ideabooks from January through March. Let us know which will inspire your next project
A classic wooden bench offers a spot to take off and put on shoes in this farmhouse-style entryway in Utah.
Related: Wipe Your Shoes on a Durable Outdoor Rug

Entryway 2: Nicole Benveniste Interior Design, original photo on Houzz
Benjamin Moore’s Plaster of Paris paint on the walls sets the soothing tone for this spacious San Francisco entry. A large painting featuring pale swaths of color hangs over a few well-chosen accessories atop a weathered wood table, starting this home off on the right foot.

Entryway 3: Brian Paquette Interiors, original photo on Houzz
Here, a burl-wood-type table and vibrant abstract art create movement and excitement.
Related: Flower Vases for the Entryway

Entryway 4: Tim Barber Ltd Architecture, original photo on Houzz
A rich wood built-in helps organize this Los Angeles entry. A frosted, ribbed glass window obscures the view into the living room.

Entryway 5: NEST Interior Design Group, original photo on Houzz
An eclectic mix of art and accessories beckons guests into this Houston home. A table offers a spot for keys and wallets, while wire baskets below can handle shoes and bags.

Entryway 6: Fluidesign Studio, original photo on Houzz
Creamy shiplap walls, rich wood floors and a wood console table establish a refreshing air in this Minneapolis home.
By Mitchell Parker, Houzz
Gardening Trends For 2018
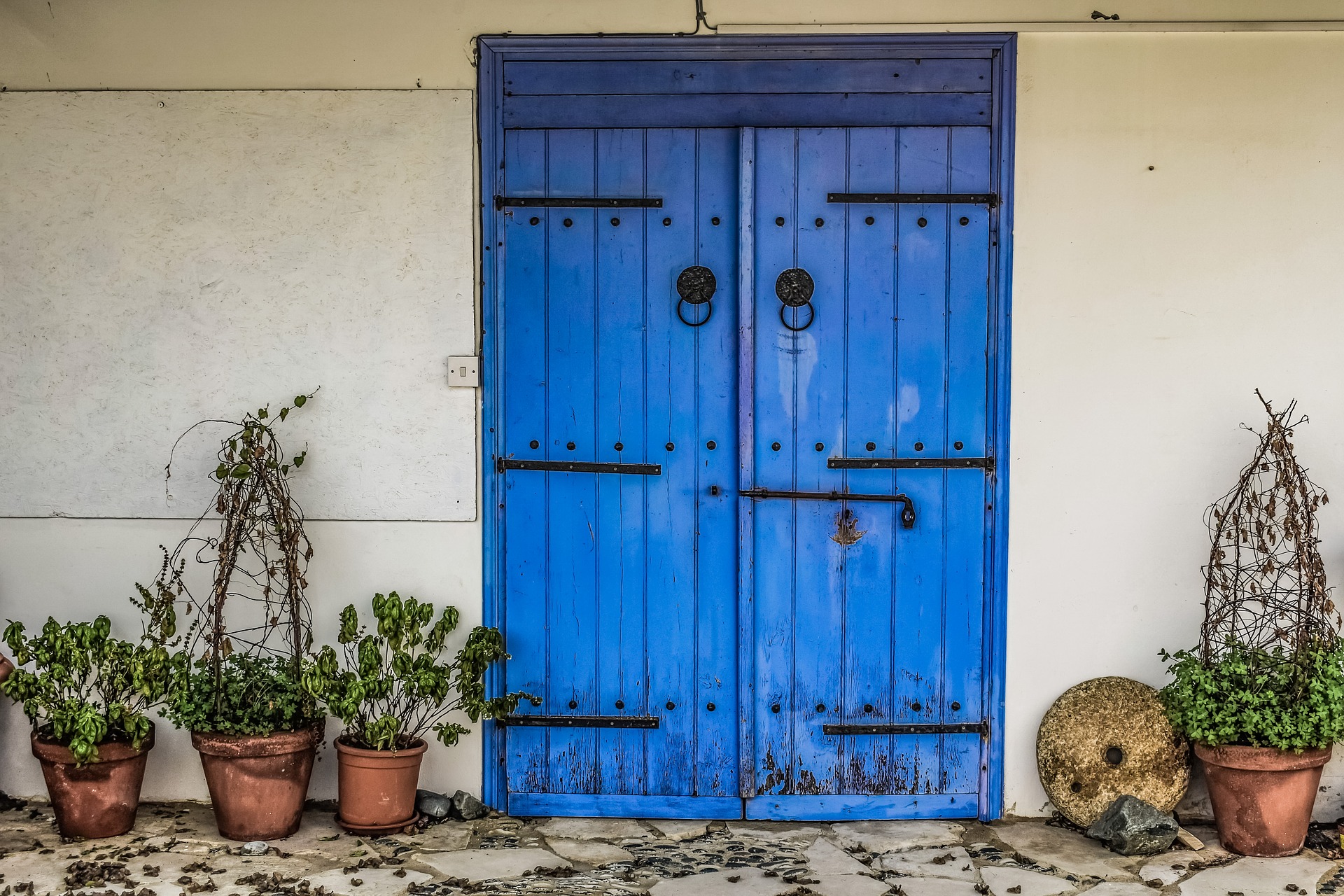

Outdoor living during the spring and summer months is extremely popular. Months of cold, wet winters are followed by glorious spring colors and warm summer days of vivid blue skies. In this post, we thought that now would be the best time to share some pretty garden trends for 2018.
Wabi-Sabi

Leisure time should be just that: relaxing and rejuvenating. So why labor relentlessly to create and maintain a perfect landscape? Wabi-sabi, is the Japanese art of accepting transience and imperfect beauty. Relax and appreciate nature as it is, with humble imperfections, weeds and all. Recognize (and tell others) that dandelions and clover in untreated lawns are not blights. They are status symbols for ecological horticulture. Consider natural grasses and groundcovers as low-maintenance substitutes for sod. Opt for perennials instead of annuals, let flowers go to seed and give nature license to evolve on her own.
Reclaiming Small Outside Spaces

For many of us these days, space is at a premium and with house prices continually on the rise, more and more people are living in apartment blocks or tiny lots. Garden designers are determined to make even the smallest of spaces useful and attractive, and manufacturers have taken notice. Look for a better choice in planters that slot onto balcony rails. New models will have coverings for protecting plants from cold temperatures so that you can even grow seeds and vegetables on your balcony alongside your flowers.
Self-watering wall planter systems have been improved for 2018 and the hanging macramé plant holder is having a bit of a revival. Add a small patio heater and you have an outside space you can enjoy all year round with minimal effort.
Purple Passion

Pantone’s Ultra Violet is the color of the year. Maybe that’s why you find purple flowers in this year’s plant varieties and garden design. It’s easy to incorporate this color in the garden as there are many flowers and shrubs with this beautiful color. However, there are also several edible purple plants that you can grow. Purple vegetables are not only interesting and pretty, their unique color denote anthocyanins which are very beneficial to your health.
Re-Wilding

This is a style that keeps popping up time and again. However, 2018 has taken the re-wilding trend up another notch. It is still all about working with nature, growing wildflowers and supporting our pollinating insects. Re-wilding means adjusting plant selections to better support local wildlife and growing both seed-producing and berry-bearing plants. However, now it is also about using ‘green’ gardening products, natural solutions to bug and slug killers instead of chemicals and insecticides and using peat-free products.
Alfresco Living

Outdoor entertaining and kitchen areas are tipped to be a key trend for Spring/Summer 2018. We are not talking about a little nook corner just off the kitchen. Alfresco dining spaces are being pushed out into the garden itself and made into a major feature. These dedicated outdoor dining areas are surrounded by in-ground and container plants for that lush feeling. Special flooring, comfy furniture and mood lighting turn it into a little haven. Complete the trend with a sunken fire pit, barbecue or pizza oven and you might never want to leave.
Lighting The Way

Adding lighting to your garden is not a new thing. However, in this age of renewable energy, garden lighting companies are turning away from the more traditional lighting solutions we have seen in the past. The advances in solar energy capture, means that we can light up our gardens in a variety of fun, affordable and better ways. No more changing batteries or wiring up the garden with electricity.
The wide range of lighting methods allows you to create whatever ambience you want. Simple stand-alone lights can mark pathways, either discreetly embedded into the path edges or standing loud and proud along the side. Multi-colored fairy lights can be tangled among the overhead branches of a tree creating dazzling shapes and textures. Solar Mason jars can be hung from above or used as table lighting. Festoon lights can create an ambient glow around any outdoor space creating romantic nooks.
Find a New Home in Four Steps
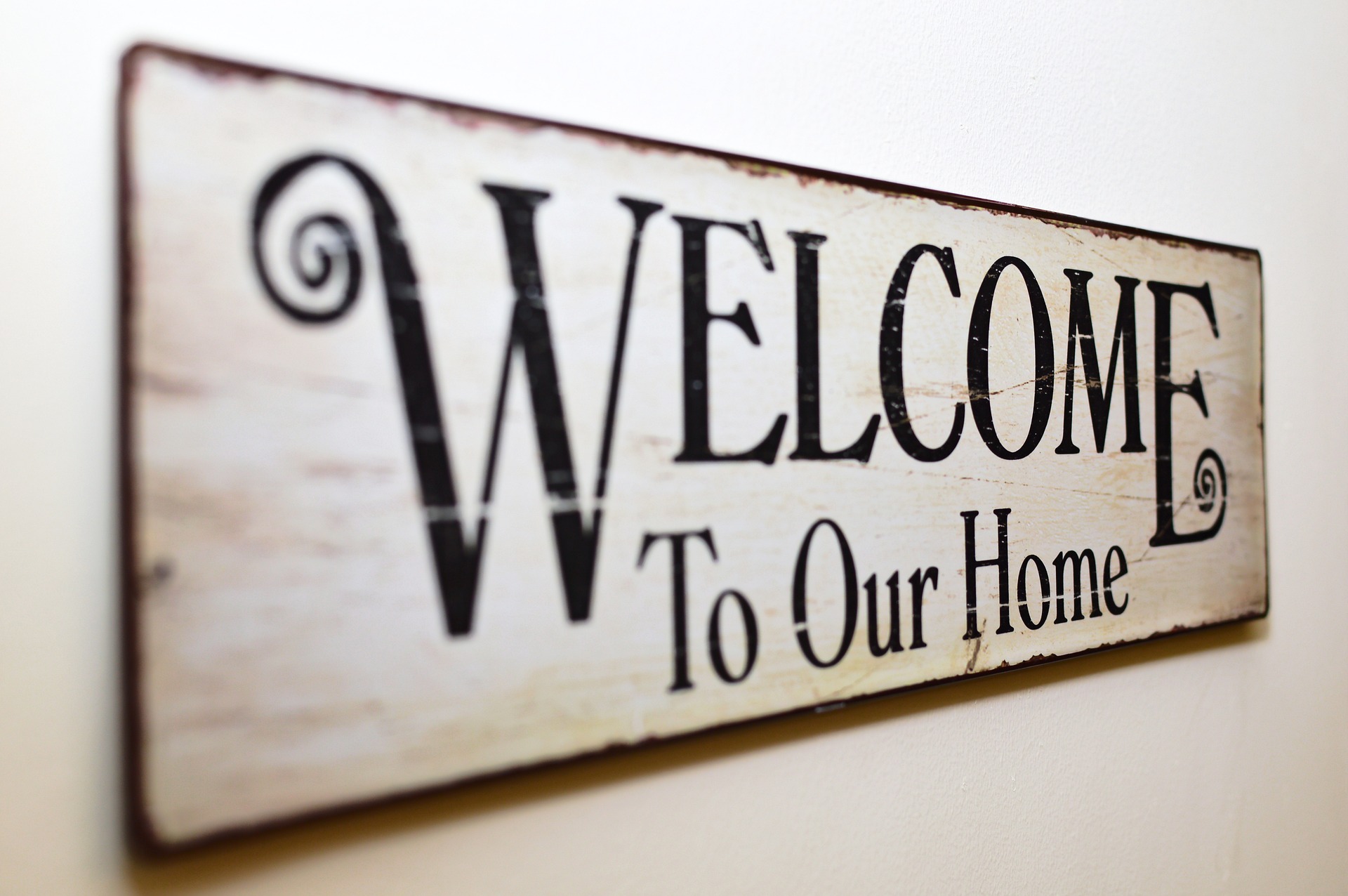

Whether you’re a first-time homebuyer or a current owner looking for a bigger home, the ideas below will help you better navigate that all-important first step: Finding a property that you like (and can afford).
The search for a new home always starts out with a lot of excitement. But if you haven’t prepared, frustration can soon set in, especially in a competitive real estate market. The biggest mistake is jumping into a search unfocused, just hoping to “see what’s available.” Instead, we recommend you first take some time to work through the four steps below
Step 1: Talk to your agent
Even if you’re just thinking about buying or selling a house, start by consulting your real estate agent. An agent can give you an up-to-the-minute summary of the current real estate market, as well as mortgage industry trends. They can also put you in touch with all the best resources and educate you about next steps, plus much more. If you are interested in finding an experienced agent in your in your area, we can connect you here.
Step 2: Decide how much home you can afford
It may sound like a drag to start your home search with a boring financial review, but when all is said and done, you’ll be glad you did. With so few homes on the market now in many areas, and so many people competing to buy what is available, it’s far more efficient to focus your search on only the properties you can afford. A meeting or two with a reputable mortgage agent should tell you everything you need to know.
Step 3: Envision your future
Typically, it takes at least five years for a home purchase to start paying off financially, which means, the better your new home suits you, the longer you’ll most likely remain living there.
Will you be having children in the next five or six years? Where do you see your career heading? Are you interested in working from home, or making extra money by renting a portion of your home to others? Do you anticipate a relative coming to live with you? Share this information with your real estate agent, who can then help you evaluate school districts, work commutes, rental opportunities, and more as you search for homes together.
Step 4: Document your ideal home
When it comes to this step, be realistic. It’s easy to get carried away dreaming about all the home features you want. Try listing everything on a piece of paper, then choose the five “must-haves,” and the five “really-wants.”
For more tips, as well as advice geared specifically to your situation, connect with an experienced Windermere Real Estate agent by clicking here.
 Facebook
Facebook
 X
X
 Pinterest
Pinterest
 Copy Link
Copy Link