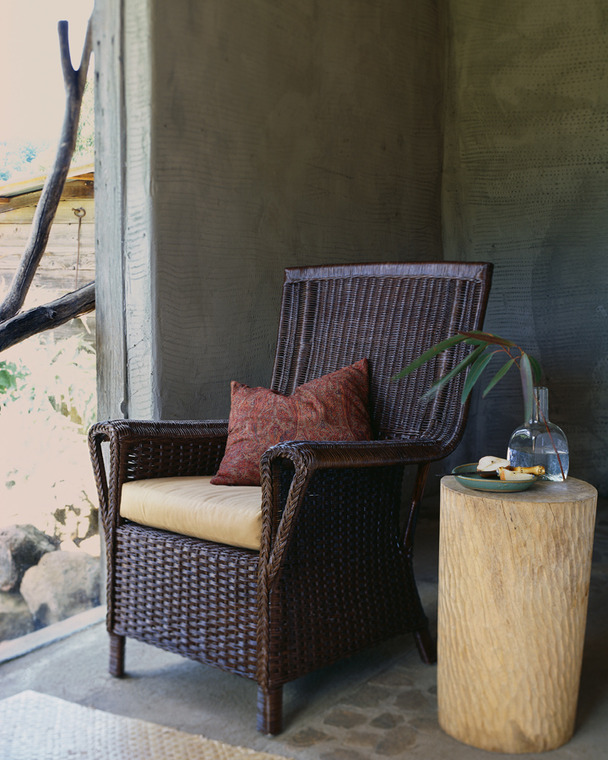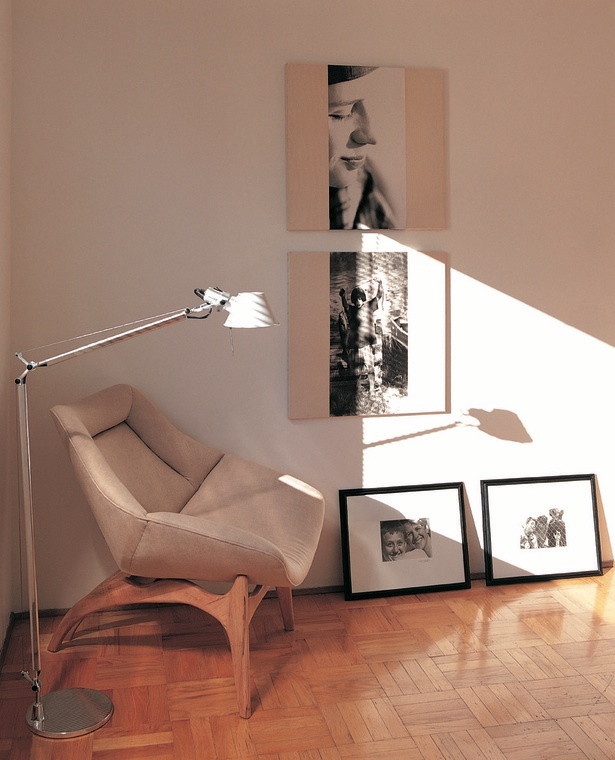The Tax Benefits Every Homeowner Should Know About
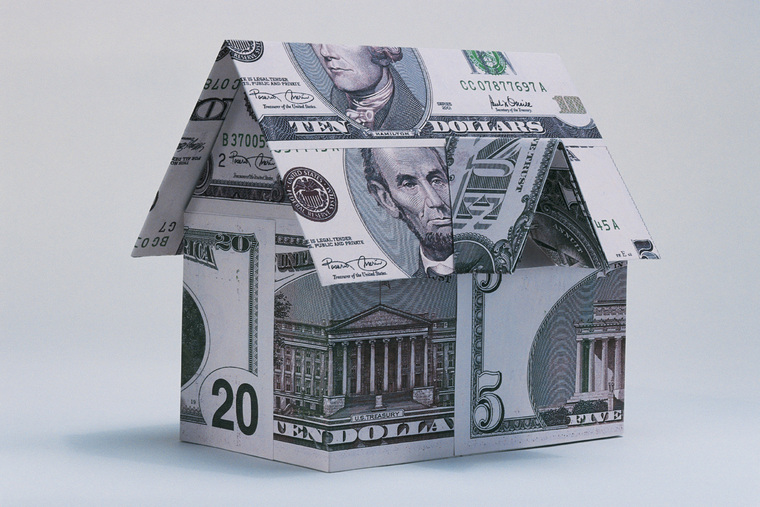
 This article originally appeared in Times of San Diego
This article originally appeared in Times of San Diego
The housing market is predominantly very strong and more and more people are becoming homeowners. While there are many intangible benefits to owning a home, such as pride of ownership and setting down roots in the neighborhood, the tangible benefits are just as great. In addition to benefitting from possible appreciation, there are many tax deductions available that help reduce your annual income taxes.
Tax breaks are available for any type of home — single-family residence, town house, mobile home, or condominium. However, to take full tax advantage of owning a home, property owners need to understand the expenses they can deduct, and learn some tips to get the most tax advantages out of home ownership.
Mortgage Interest
A house payment is comprised of two parts: principal and interest. The principal goes toward reducing the amount you owe on your loan and is not deductible. However, the interest you pay is deductible as an itemized expense on your tax return. You can generally deduct interest on the first $1 million of your mortgage. You can also deduct interest on the first $100,000 of a home equity loan.
Property Taxes
Another big part of most monthly loan payments is taxes, which go into an escrow account for payment when the taxes are due. This amount should be included on the annual statement homeowners get from their lenders, along with their loan interest information. These taxes will be an annual deduction as long as the home is owned.
Home Improvements
If using a home equity loan or other loan secured by a home to finance home improvements, these loans will qualify for the same mortgage interest deductions as the main mortgage. Only the interest associated with the first $100,000 is deductible.Making improvements on a home can help you reduce your taxes in two possible ways:
- Tracking home improvements can help when the time comes to sell. If a home sells for more than it was purchased for, that extra money is considered taxable income. You are allowed to add capital improvements to the cost/tax basis of your home. If a home sells for more than it was purchased for plus any capital improvements, that extra money is considered taxable income. Keep in mind that most taxpayers are exempted from paying taxes on the first $250,000 (for single filers) and $500,000 (for joint filers) of gains.
Home Office Deduction
If a homeowner works from home, they can take a deduction for the room or space used as an office. This includes working from a garage, as well as a typical office space.
This deduction can include expenses like mortgage interest, insurance, utilities, and repairs, and is calculated based on “the percentage of your home devoted to your business activities,” according to the IRS.
Home Energy Tax Credits
For homeowners looking to make their home a little greener, the Residential Energy Efficient Property Credit can help offset the cost of energy efficiency improvements. People who install solar panels most commonly take advantage of this credit. Homeowners can save up to 30 percent of the total cost of installing certain renewable energy sources in their home. Even better, this is a credit, which means it directly lowers a homeowner’s tax bill.
Of course, every homeowner’s financial situation is different, so please consult with a tax professional regarding your individual tax liability.
For more information on Windermere Evergreen and our team, please contact us here.
The Harsh Realities of Renovation
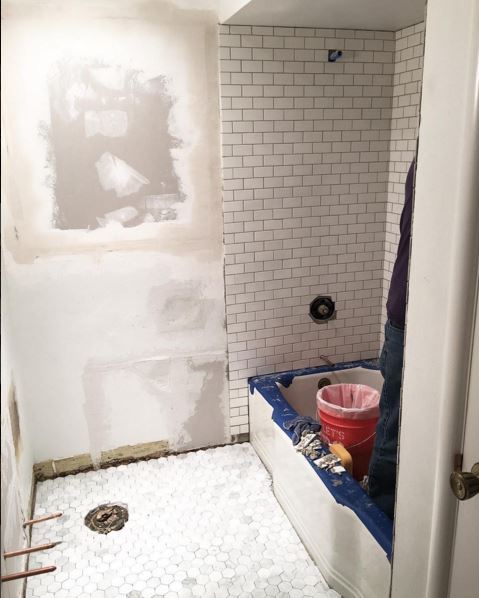

A brief update on our progress thus far and a few reflections on buying a Seattle fixer:
Lows:
The amount of Ibuprofen. The reality is renovations take a lot of hard, back-breaking work. Our home was built in the early 1940s and the walls are mostly plaster which is pretty difficult to work with (demo, drill, repair, etc.) We are saving a lot of money by doing the work ourselves but it makes sense why people sometimes choose to hire this work out.
Time runs out quickly. Every day we have a plan for the renovations and we complete about 70% of those goals. You see the progress you’re making but you battle the feeling that you’re not getting anywhere.
Dirty all the time. We are caked in caulk and grout. Our house is dusty and disorganized (and we haven’t even moved in!)
Nothing is free. It cost $120 to get rid of the 2,000lbs of house debris and lawn gnomes. Plaster is heavy. Gnomes are heavier.
Highs:
Getting exactly what we want. From fixtures to grout color, this bathroom is 100% what we envisioned. It’s also a small step up from the linoleum, orange formica countertop and stained glass bear window. (#savethebear)
Quality of output. My father and I hand-polished every single hexagon tile on our floor after we spread the grout last night. When it’s your home and you’re the one putting in the work, you take the time to do it right.
Bonding with the people you’re working alongside. I learned that my dad was drafted into the Vietnam war while he was dating my mom but the request was recalled as the war dwindled. I watched my wife balance our baby on her hip while putting her whole weight into every piece of laid tile. The four of us have spent at least 40 hours together in that tiny bathroom and we’re closer because of it.
For more information on our Windermere Evergreen team please contact us here.
New Home Construction Trends to Watch Out For
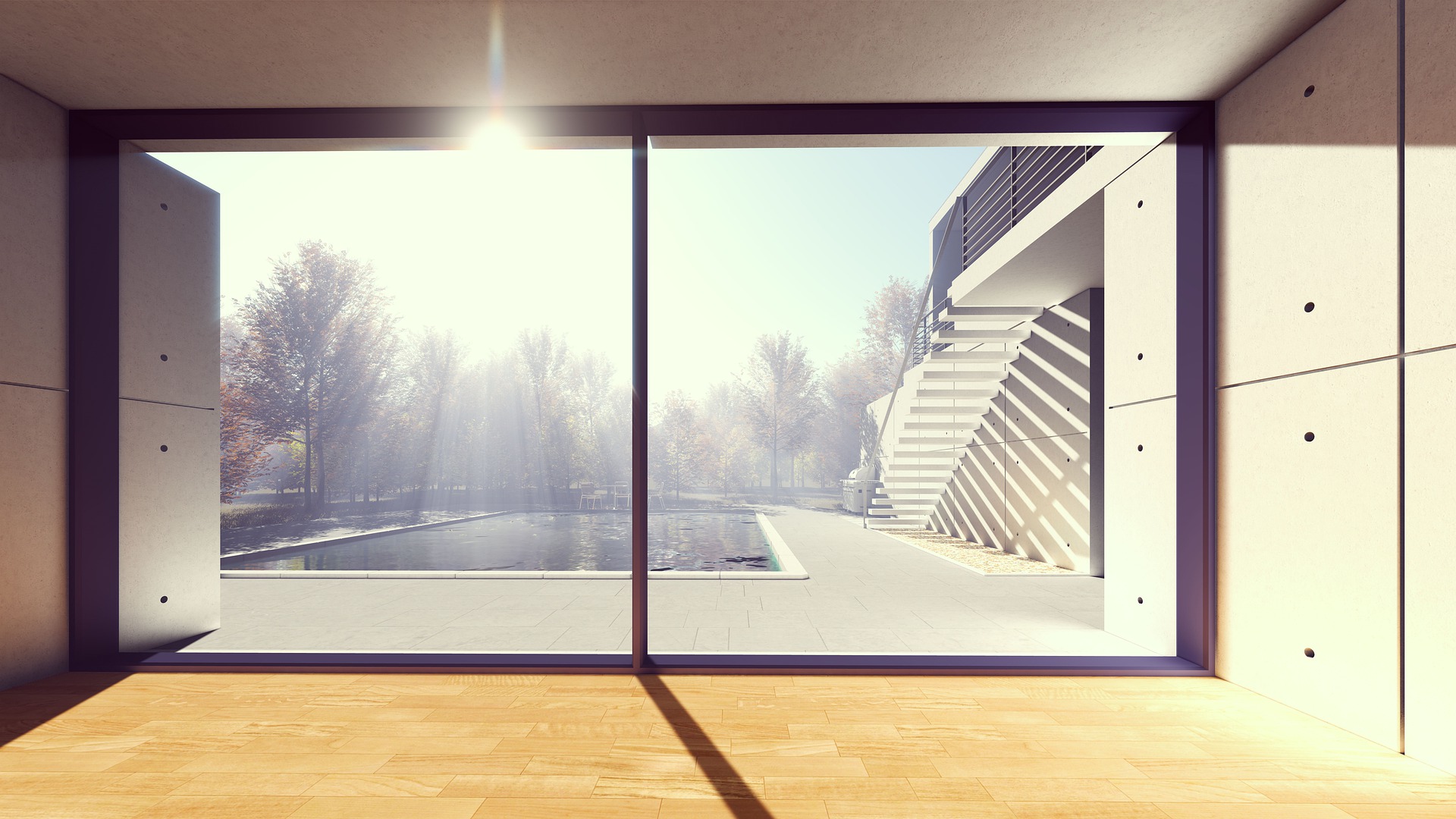

So what’s in?
- Bringing the outdoors inside. Do this with larger glass windows or folding glass doors.
- Minerals as hardware.
- Large geometric tiles on floors.
- Mixing metals, such as brass and gold.
Interior paint color – Grey still has a heavy influence, but it is warming up a bit and getting softened with a stone color. Of course, the Pantone colors of the year are playing a big part with light blues and soft pinks.
Wallpaper – Always a great place to get a little crazy. Textural, geometric patterns are so in.
Carpet – 2016 is about modernizing the traditional themes. People are doing geometric shapes and soft grays. However, hardwood floors continue to be on trend. It’s not uncommon for someone to do hardwood floors throughout the whole home, others are even putting wood on the walls. Fun fact: When the economy is good, floor color tends to lighten up, and when economy is bad, floors tend to darken.
Tile– Geometry, 3D textures, and extra extra extra-large tiles. Marble counter tops are still big and concrete is becoming more common in custom homes.
Cabinets – Many are painting them white with muted tones or contrasting wood tones. Mix and match. Get venturesome, but not reckless.
Lighting – Gold has come back in (don’t worry, not the gold of the 80’s). These are different from the pendants of last year; they’re brass and gold statement pieces. Remember: lighting is the jewelry of the home.
Plumbing – Plumbing is functional art. Brass, soft gold, and black (faucet) statement pieces are where it’s at.
We also learned that home owners are going bonkers for statement dining rooms. They love having a bold, fun place to entertain their guests. These are tying into a theme, which is: Nature luxe. Like we said earlier, it’s all about bringing the outside in. Yes, we’re seeing a lot of brave ideas and statement pieces going on, but it’s important to be subtle and do it in a tasteful way.
Gelotte Hommas Architecture kept the trend going with outdoor living. Seattleites think our climate is not the greatest for outdoor spaces, but according to Gelotte, with our mild winters and not-too-hot summers, we actually have the ideal climate for outdoor living… who knew! The most important thing to know about outdoor living is that it needs to flow from the inside to the outside. The space doesn’t need to be huge; a good rule of thumb is having your outdoor space roughly the size of your kitchen.
What’s being built? Modern, contemporary homes are still very much in demand. However, contextualizing a home into a neighborhood is really important so it doesn’t stand out too much. It’s about appropriate scale and size.
Multi-gen living is on the rise. Homes are being built to accommodate extended family which usually involves having an in-law suite. Also, bonus rooms are being made into living spaces.
When it comes to thinking green, most custom home clients are concerned with energy consumption, so they opt to get solar panels or geothermal heating.
That’s a wrap for the latest trends! How are you going to incorporate them in your home?
For more information on Windermere Evergreen and our team, please contact us here.
Why You Should Stay Put and Improve the Home You Have


Here’s an architecture book for our times, when some homeowners are under water on mortgages, and the cycle of trading up has either stopped or slowed way, way down. In “Staying Put,” architect and writer Duo Dickinson has assembled a terrific and practical guide to help us make real improvements to our homes. Dickinson, an advocate of well-designed and affordable homes for all, has specialized in residential design for more than three decades.
This is not your typical architect’s book about design. There’s no obscure language nor design-for-design’s-sake ideas. It is a practical, down-to-earth guide that walks anyone through the rational process of how to remodel your house to get the home you want, from how to think about your house and overcoming hurdles to a list of “Duo’s Do’s and Don’ts” for the homeowner. Along the way, there’s plenty of nice before-and-after photos to help explain the points. Do read the book. You’ll be glad you did.
Staying Put 1: The Taunton Press Inc, original photo on Houzz
The cover says it all. The ubiquitous photo of a gorgeous, award-winning home that’s beyond most of us is replaced with images of a saw, cup of morning joe and a to-do list.
Are you staying put yourself? Read on for 8 of Dickinson’s suggestions.
Consider the compass points. The tips and illustrated examples are wonderfully straightforward. For example, we see a house that gets overheated, the siding degrades and the front door bakes in the sun because it all faces south.
Dickinson’s common-sense advice: Rework the front of the house with a new wide porch that shades the front door and some smaller, yet well-sized windows to create a lot more curb appeal while reducing maintenance and energy consumption. It’s a triple win: more beauty and comfort with less cost.
Avoid gutters. Statements such as “gutters and leaders are devoutly to be avoided” may sound like heresy to many, but certainly are the truth. Proving his point, Dickinson illustrates how a properly-built roof overhang can shed all the water it must without the complications, such as ice dams, caused by gutters.
Embrace small moves. Dickinson provides a wealth of simple solutions illustrated with before-and-after photos. He shows how to use small moves for big dividends, such as taking out a wall between a kitchen and a hallway to make room for more kitchen storage.
Enhance curb appeal. The book offers solutions to common problems with a particular style, such as how to improve and enhance an entrance into a split-level home.
Open up to the outside. Dickinson provides some excellent examples of how we can use modern windows and doors to strengthen the connection between inside and outside. Our homes, says Dickinson, no longer need be “later-day caves.”
Find your home. Learning more about the style of the house you have will help you avoid obstacles in remodeling and recognize the best opportunities for improving your particular home.
Open up the inside. Snippets of advice sprinkled throughout the book are like refreshing raindrops that clear the cobwebs away. One such snippet: “If you walk through a room to get to a room, something is wrong.” You know — it’s when that new great room gets added onto a modest house, and the result is some kind of dyslexic creature that’s really two houses rather than one.
So rather than even building an addition, Dickinson suggests you make the most of what you already have. In this example, widening the opening between rooms strengthens this room’s connection with the rest of the home, increasing its utility and spaciousness.
Work with what you’ve got (before): Keeping the kitchen size the same while vaulting the ceiling dramatically increases the overall spaciousness of the room, as you’ll see in the next photo.
Work with what you’ve got (after): Walls, doors, appliances and even the skylight and kitchen sink were all left where they were. This all avoided costly plumbing, electrical and mechanical work and rework.
Working with what you’ve got (plans): Dickinson has included before-and-after floor plans for many of the examples. These plans help provide that much more context, allowing the reader to better understand what they may be able to do with the home they already have.
By Bud Dietrich AIA, Houzz
For more information on Windermere Evergreen please contact us here.
 Facebook
Facebook
 X
X
 Pinterest
Pinterest
 Copy Link
Copy Link
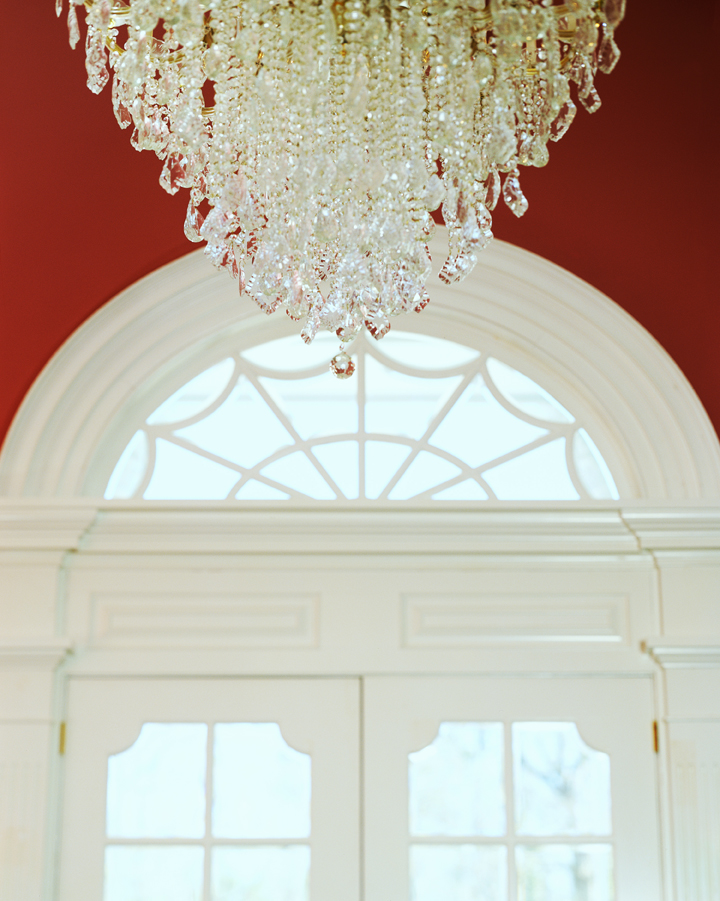
 As the old saying goes, you only have one chance to make a first impression. If you’re selling your home, it’s true, except that there are several impressions to be made, and each one might have its own effect on the unique tastes of a prospective buyer. I’ve worked with scores of buyers, witnessed hundreds of showings, and I can summarize that experience down this: a tidy and well maintained home, priced right, listed with professional photographs, enhanced curb appeal and onsite visual appeal will sell fastest. We all know first impressions are very important, but the lasting impressions are the ones that sell your home. It’s not easy, but if you can detach a little and look at your home from a buyer’s perspective, the answers to selling it quickly may become obvious to you.
As the old saying goes, you only have one chance to make a first impression. If you’re selling your home, it’s true, except that there are several impressions to be made, and each one might have its own effect on the unique tastes of a prospective buyer. I’ve worked with scores of buyers, witnessed hundreds of showings, and I can summarize that experience down this: a tidy and well maintained home, priced right, listed with professional photographs, enhanced curb appeal and onsite visual appeal will sell fastest. We all know first impressions are very important, but the lasting impressions are the ones that sell your home. It’s not easy, but if you can detach a little and look at your home from a buyer’s perspective, the answers to selling it quickly may become obvious to you.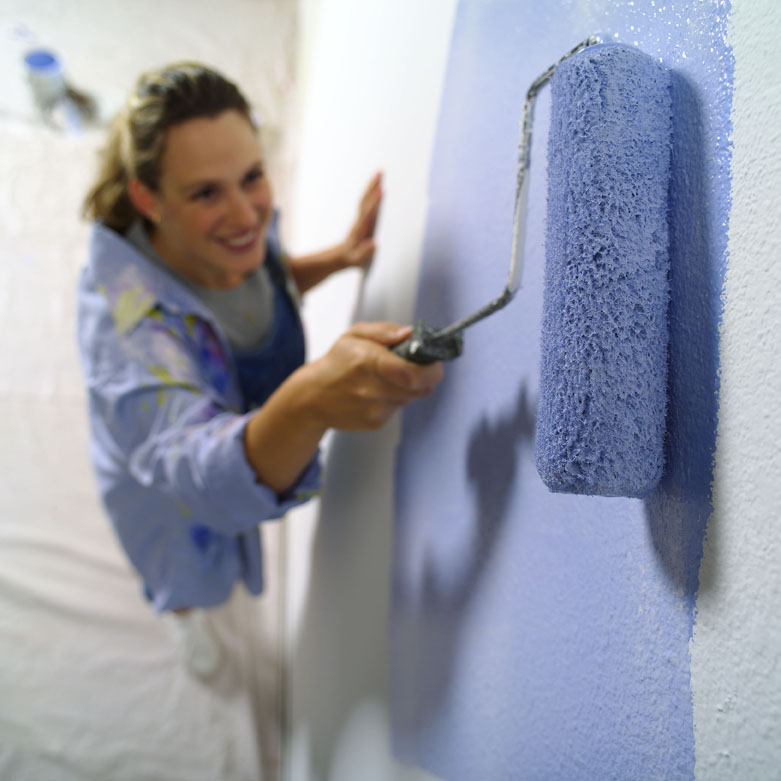
 On any given weekend in my house, at least a couple of hours will be spent watching the designers, craftspeople and entertainers on
On any given weekend in my house, at least a couple of hours will be spent watching the designers, craftspeople and entertainers on 
 When it comes time to decide if you want to downsize, there are many thoughts and emotions that go speeding through your mind. Maybe you have already decided this is your home for the rest of your life. Your home was the perfect place to meet your needs when you were in an earlier cycle of life, and will be the ideal home for all the events you see happening in your next. If you are inclined to feel that the home you currently reside in may have out-lived its purpose, you may be struggling with some of the same thoughts and emotions my husband and I had when it came to the emotional and financially sensitive decision to downsize.
When it comes time to decide if you want to downsize, there are many thoughts and emotions that go speeding through your mind. Maybe you have already decided this is your home for the rest of your life. Your home was the perfect place to meet your needs when you were in an earlier cycle of life, and will be the ideal home for all the events you see happening in your next. If you are inclined to feel that the home you currently reside in may have out-lived its purpose, you may be struggling with some of the same thoughts and emotions my husband and I had when it came to the emotional and financially sensitive decision to downsize.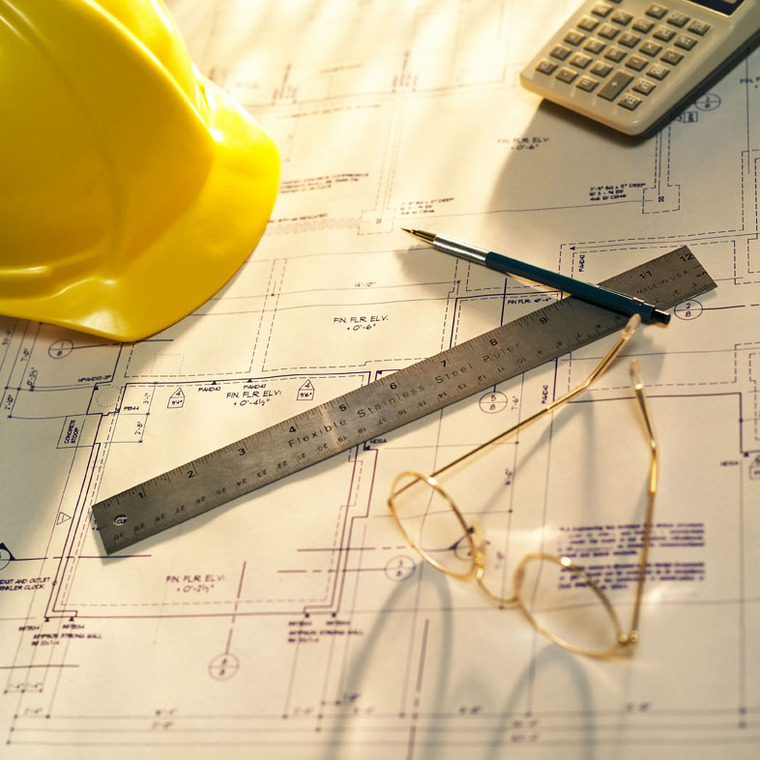
 When it comes time to sell a home, most people want the property to sell quickly for the highest possible return. Setting the correct listing price is the most important step in reaching this goal. Price a property too low and it might sell quickly, but you could pocket less profit. Set it too high and you run the risk of pricing yourself out of the market.
When it comes time to sell a home, most people want the property to sell quickly for the highest possible return. Setting the correct listing price is the most important step in reaching this goal. Price a property too low and it might sell quickly, but you could pocket less profit. Set it too high and you run the risk of pricing yourself out of the market.