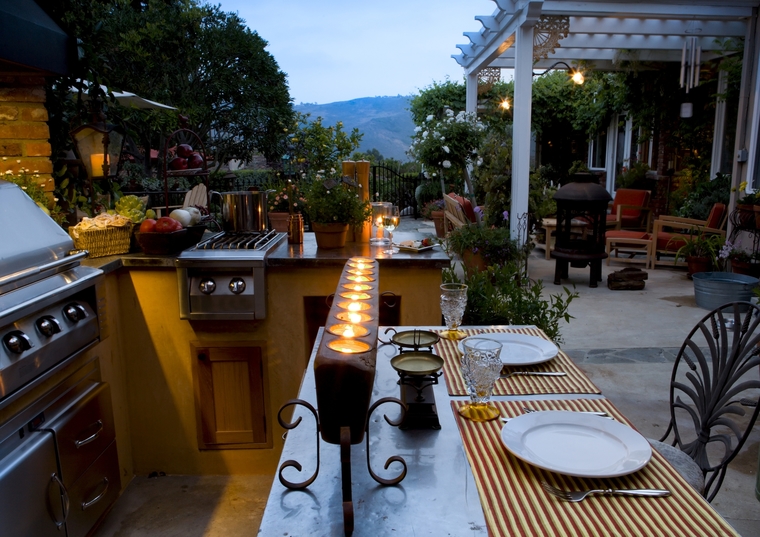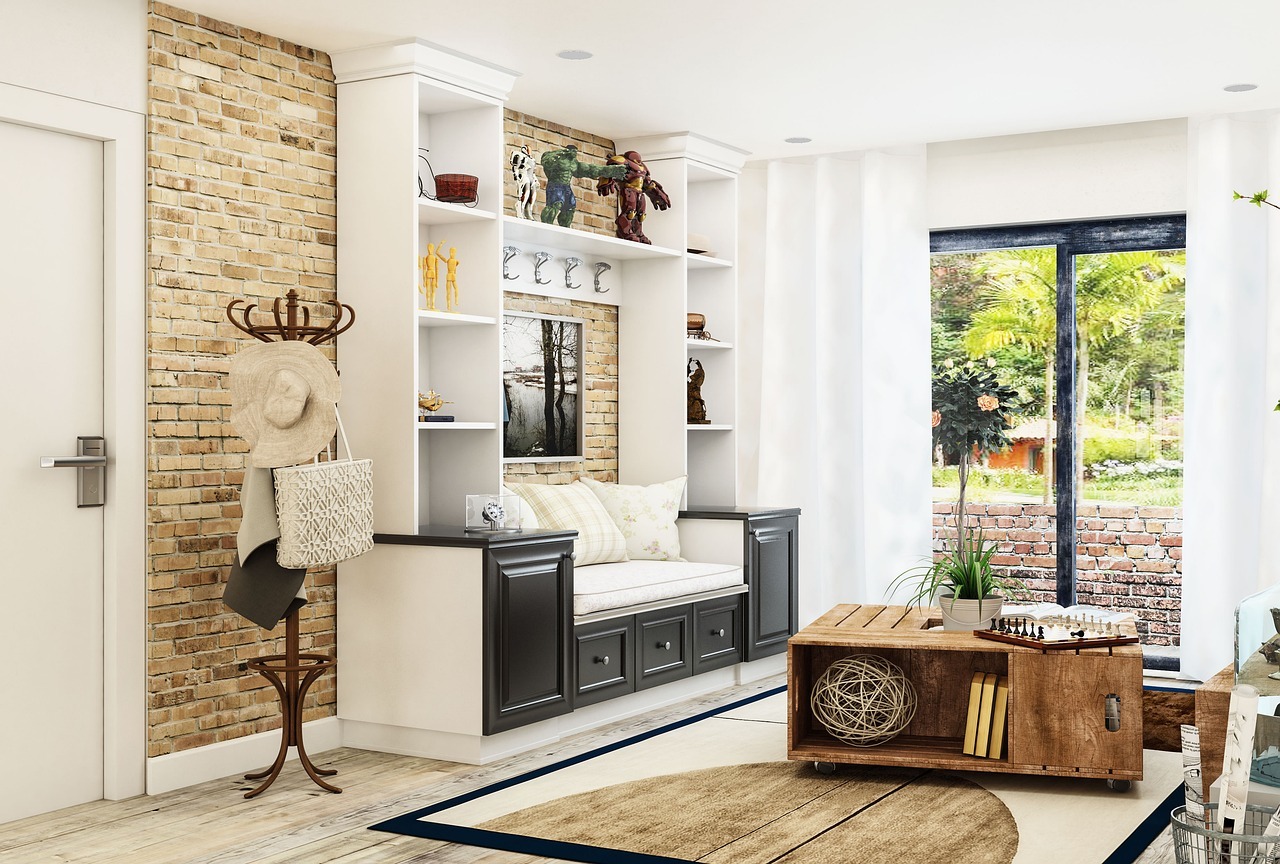At Home in the Outdoors

 More than 80 percent of Americans say they want an outdoor living space where they can relax and entertain. And it’s no wonder why. Outdoor spaces extend your livable space, add visual interest, and increase not only your quality of life, but also the overall value of your home. (In some cases, the increase in your home’s value can cover most or all of the cost to create the new space.) Here are some options to consider:
More than 80 percent of Americans say they want an outdoor living space where they can relax and entertain. And it’s no wonder why. Outdoor spaces extend your livable space, add visual interest, and increase not only your quality of life, but also the overall value of your home. (In some cases, the increase in your home’s value can cover most or all of the cost to create the new space.) Here are some options to consider:
DECK
Decks are still the most popular outdoor living spaces, not only because they work so well for entertaining and relaxing, but also because they have the highest return on investment (see the Tips column for data).
Surprisingly, wood decks (made of cedar or pine) are actually the better financial investment, because building with Trex or other popular composite products costs considerably more, yet doesn’t increase the home’s value by as much.
Expanding and re-configuring your current deck is another option that’s popular today. The contractor will typically remove the old face boards, extend the underlying structure, and then put down the new decking. This is also an opportunity to add built-in furniture, privacy screens, even plumbing and electricity.
PATIO
Running a close second to decks – in both popularity and investment return – are patios. With a patio, you can relax and entertain at ground level, which can afford more privacy in urban areas, and allows you to be more engaged with the surrounding plants and landscaping.
Typically made of brick, concrete, or stone, a patio also comes with far fewer maintenance and repair issues than a deck. Plus, patios are generally easier and less disruptive to construct – which is why they’re often about 30 percent less expensive to have professionally built.
GAZEBO
For those who want even more privacy, as well as shelter from the sun and protection from mosquitoes and other pests, there’s the gazebo. Available with walls or as an open-air design, with screening or not, these modestly sized, affordable backyard structures can be built from scratch or purchased as a kit (for assembly by a do-it-yourselfer or a professional).
Popular in the Midwest for decades, gazebos have made their way west as homeowners here have discovered how nice and easy they are for creating a shaded spot for reading, relaxing, and backyard gatherings.
OUTDOOR KITCHEN
People tend to gather naturally in the kitchen. And when the kitchen is outdoors, it creates an ideal opportunity to mix, mingle and interact in the open air. Other reasons why cooking outdoors makes so much sense: less kitchen cleanup, the house stays cooler during the summer, and grilled food just tastes better.
Some may think an outdoor kitchen is only for cooks who host large parties, but homeowners who go this route say they’re more of an extension of the home, and great for daily use.
Designs for outdoor kitchens range from the simple (a grill, limited counter and cabinet space, and maybe a prep sink) to truly independent entities with a refrigerator, an elaborate grill, warming oven, freestanding island with storage space, rolling cart stations, and even a dishwasher. Depending on how elaborate your design, you may be able to list it as a second kitchen when selling your house.
SIX PLANNING SUGGESTIONS
- Before meeting with contractors, gather photos of designs and ideas that you like; this will make it much easier to communicate your ideas.
- Make sure the materials you plan to use, as well as the overall size of the structure, will be harmonious with your home’s current look and feel.
- Give serious consideration to a roof – which will likely add significantly to the cost, but will also provide much-needed shade on hot days and protection from rain and inclement weather. In fact, to ensure things are structurally sound and architecturally appealing, start with the design for the roof first, then set your sights on the roof supports and structure below.
- Incorporate lighting into your design, which will extend its usability into the evening and throughout the seasons.
- Consider convenience, comfort, and longevity when choosing materials. For example, a floor made of dirt or stepping stones may last forever, but one made of wood or concrete is much easier to clean and arrange furniture upon.
If you’re eager to live a healthier lifestyle and reconnect with family and friends, as most people are today, it’s time to consider an outdoor living space. For more information on Windermere Evergreen please click here.
 Facebook
Facebook
 Twitter
Twitter
 Pinterest
Pinterest
 Copy Link
Copy Link

